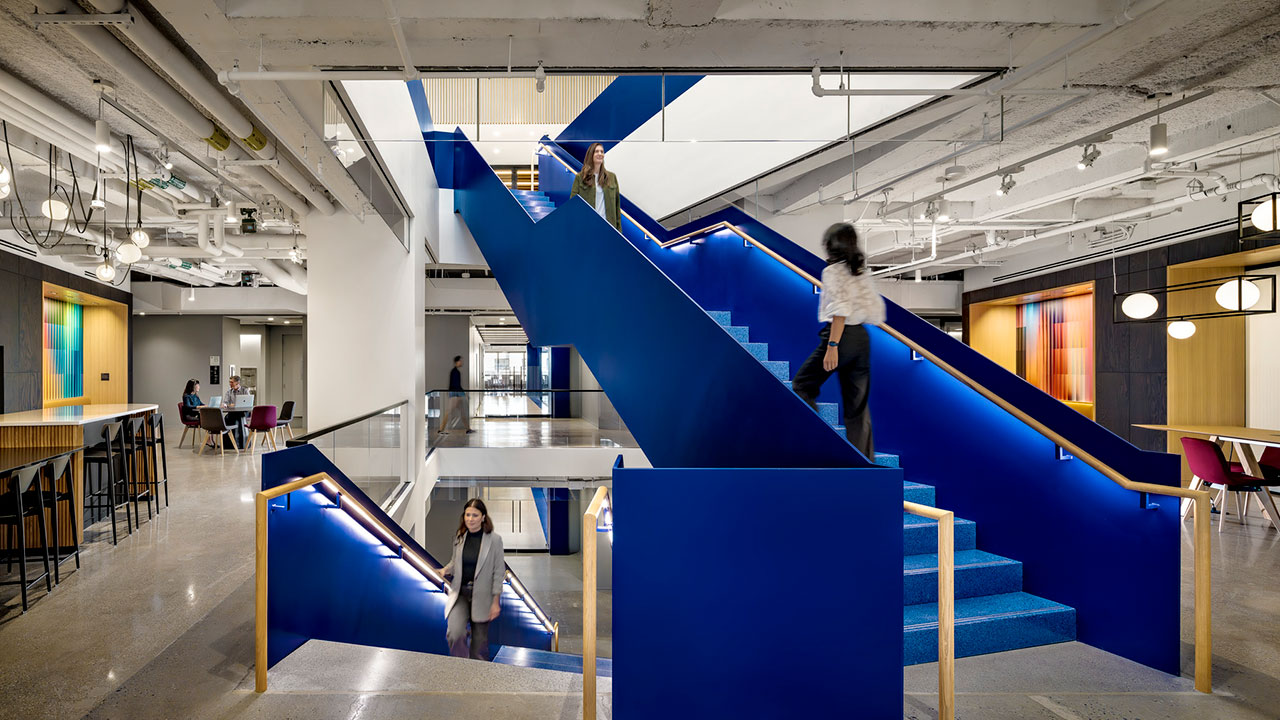With a continued emphasis on team-based collaboration, IBM leadership envisioned a place to bring its diverse business units under one roof in Manhattan. Once again, they tapped Gensler (the firm completed IBM’s Toronto office) to design the 270,000-square-foot headquarters in the Flatiron District.
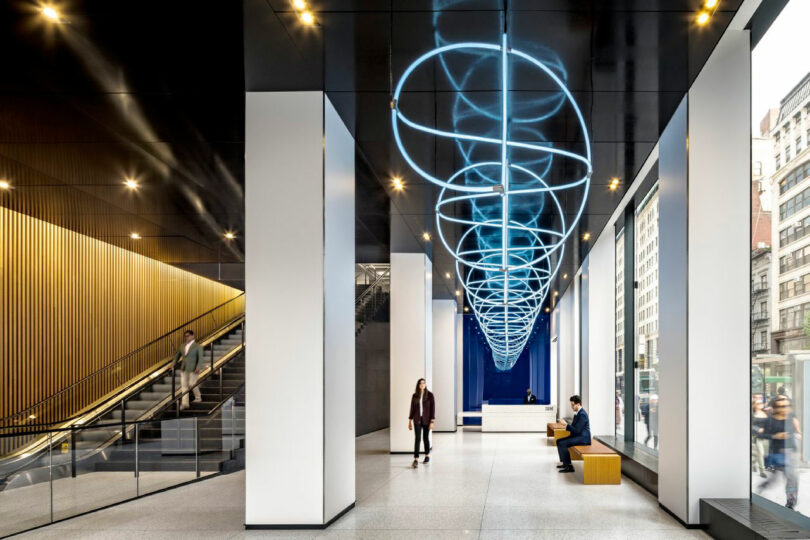
Located at One Madison Avenue, the new flagship centralizes the tech company’s New York workforce, highlighting a visionary, forward-focused culture. “We really start with the user experience and mapping those journeys, and there was an opportunity for impromptu connections between team members that didn’t always work together,” says John Budesa, studio director and senior associate at Gensler.
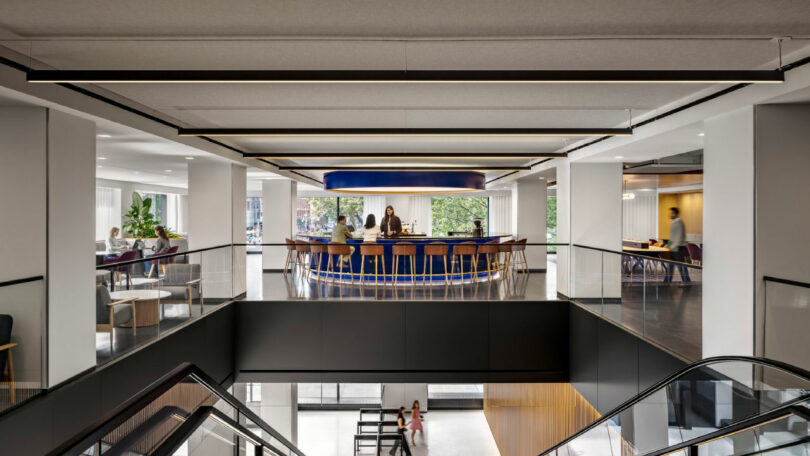
The ground floor lobby features a striking 40-foot-long Quantum Wave sculpture that captures the energy within the space, a visual representation of emerging and future technologies. A reception area on the second floor includes the circular Blue Bar. A central gathering spot with sweeping views of Madison Square Park, it serves as a coffee bar during the day, and doubles as a cocktail bar after work hours. At the Innovation Studio, a dedicated customer-centric space with a range of briefing rooms, partners can co-create with staff members and experience IBM’s work first-hand.
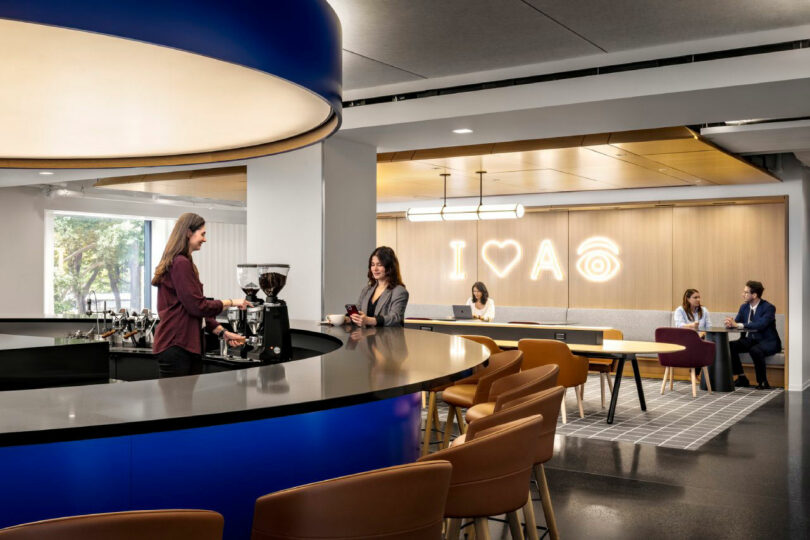
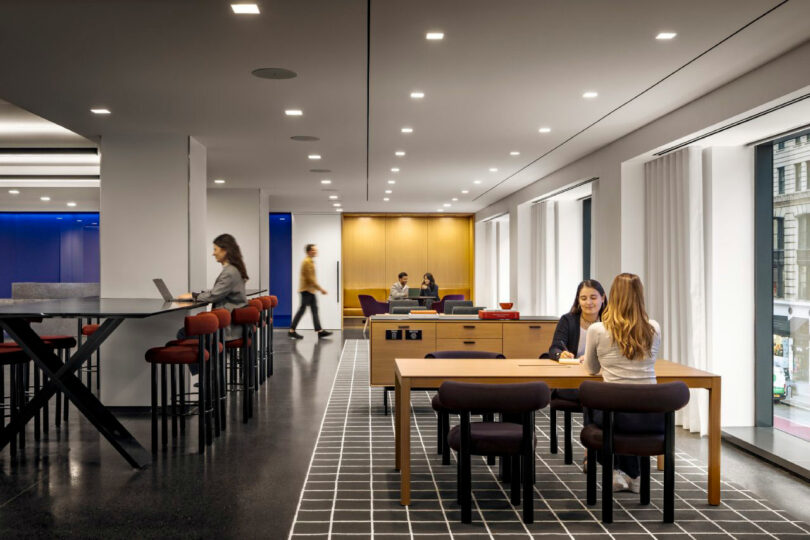
The headquarters accommodates more than 2,000 employees, so the workspace is divided into three key zones, which Budesa describes as “an ecosystem of spaces that support innovation,” offering flexibility and choice. Individual zones are ideal for independent, focused tasks, while collaboration areas are suitable for meetings. Community sections are places for relaxation or get-togethers with colleagues.
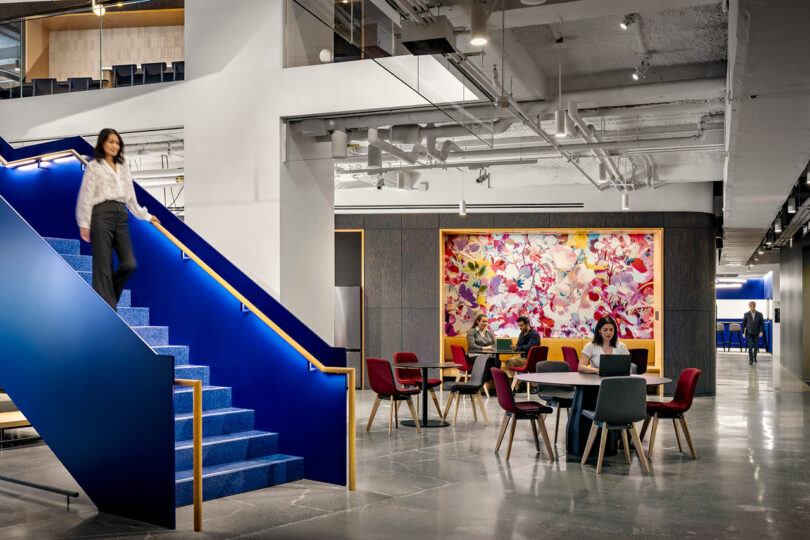
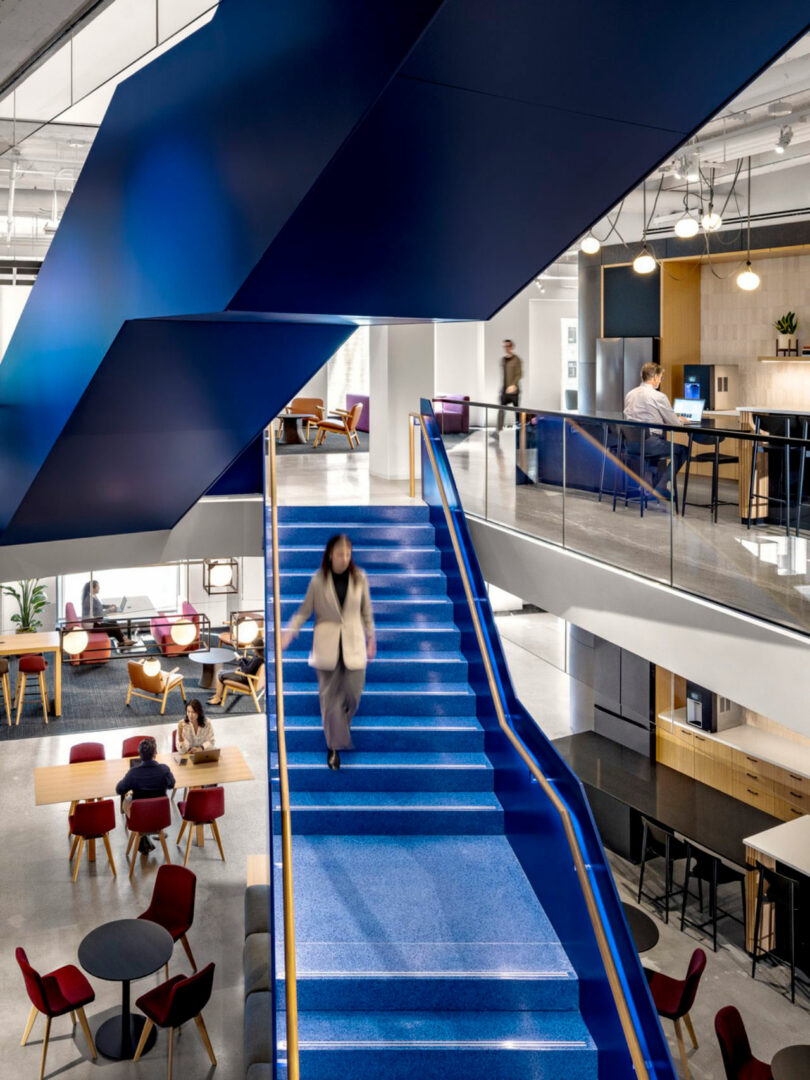
These sectors have varied lighting and multiple types of furnishings throughout to support individuals as they perform tasks. There’s less rigidity, yet the pieces are not only limited to the ultra-soft lounge styles that have been favored in recent seasons. Seating in particular was chosen for comfortable efficiency, which for Budesa means that each chair is functional no matter where it is in the building. A prime amenities hub is on the 10th floor, with a full-service kitchen, café, and an auditorium that can host up to 300 people.
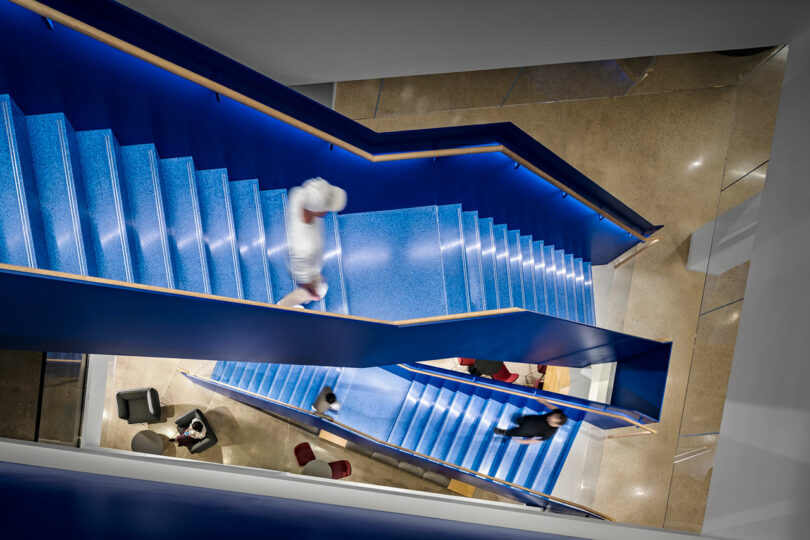
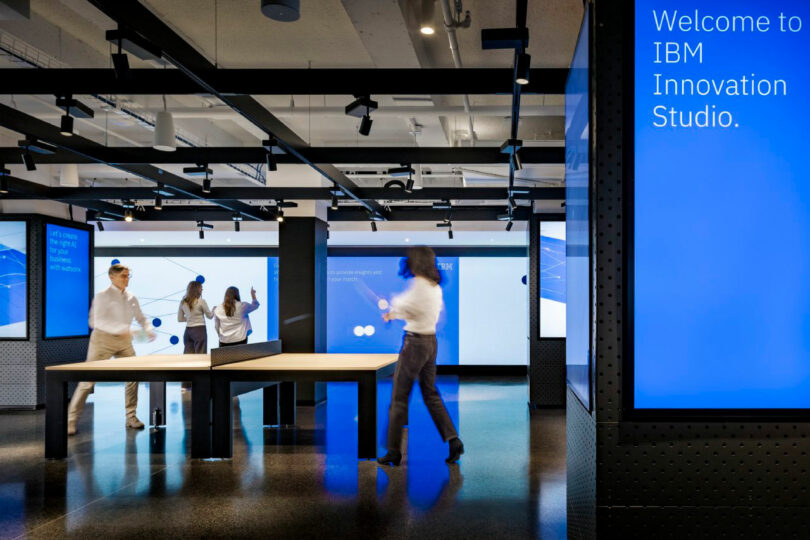
IBM is also known as Big Blue, and pops of the brand’s cobalt tone are used strategically throughout the office to signal signature moments, whether on a wall covered with acoustic felt, or surrounding a staircase. Materials are deftly combined, referencing the bridge between man and machine. Wood and stone elements honor our connection to the natural world. In contrast, polished metals, reflective surfaces, and computer chip-like textures provide futuristic flair.
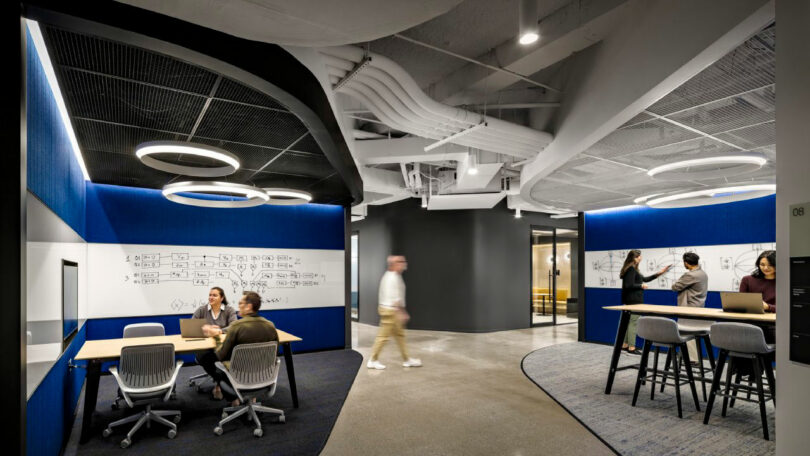
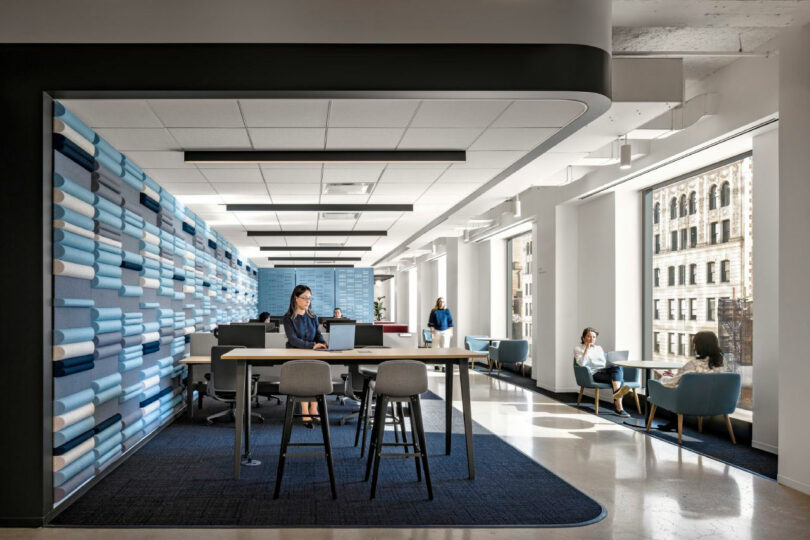
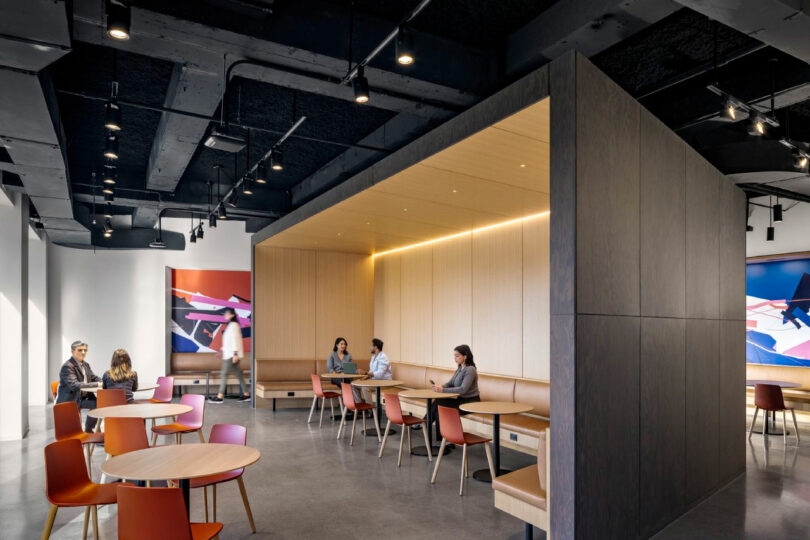
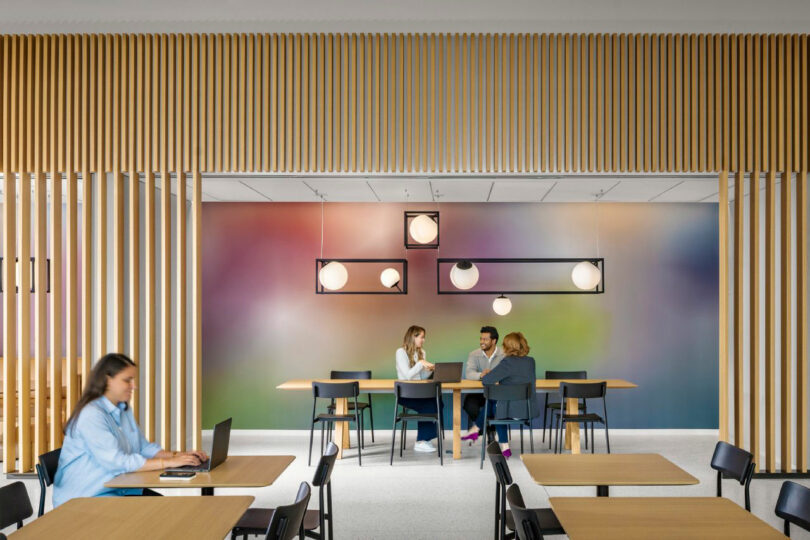
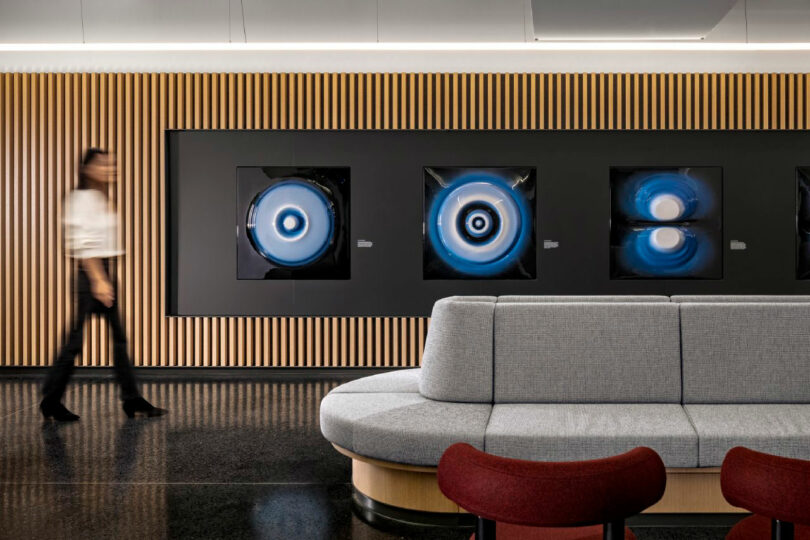
The standout is a 25,000-square-foot outdoor oasis, designed in partnership with RGR Landscape. The largest commercial office terrace in the city, it boasts 40 species of live plants, half of which are native to New York. Enabled for work, every seat has power, and Wi-Fi is available. There are also areas that are perfect for large-scale events, and on the east side, more private settings allow people to recharge even in the midst of the bustling city.
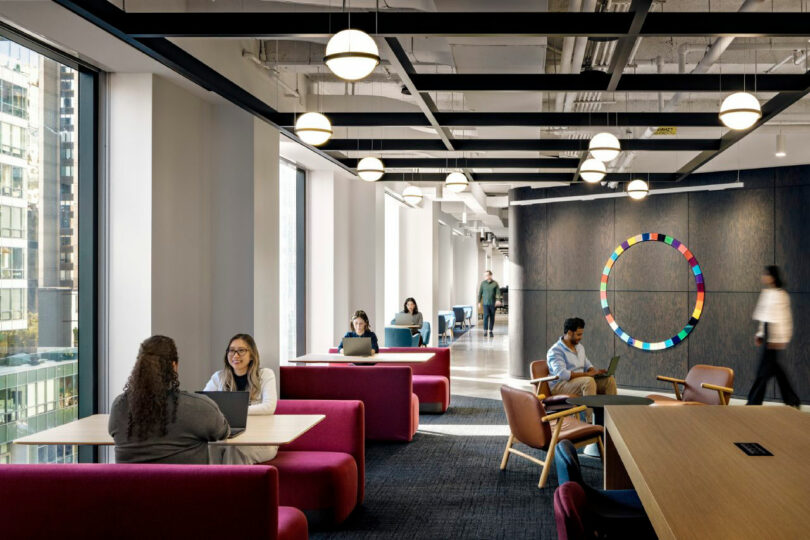
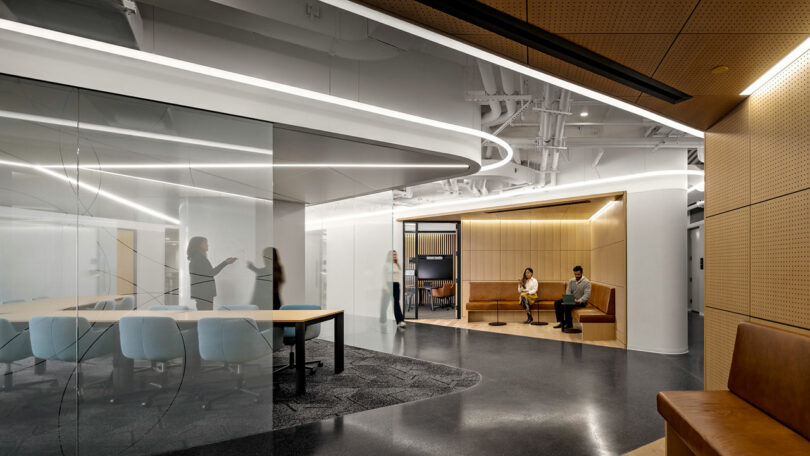
Budesa explains that the expansive headquarters was planned with seamless movement in mind as users navigate in and out of the various zones. “It’s about those dynamic environments that increase the caliber of the experience,” he notes.
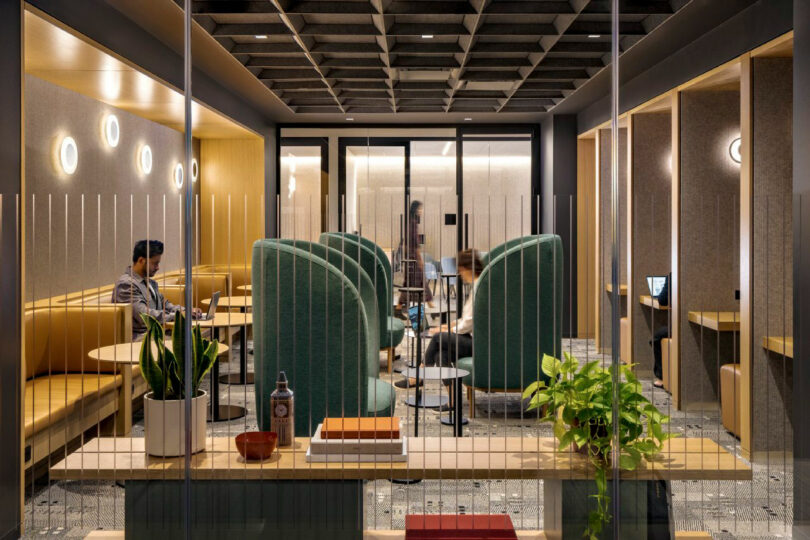
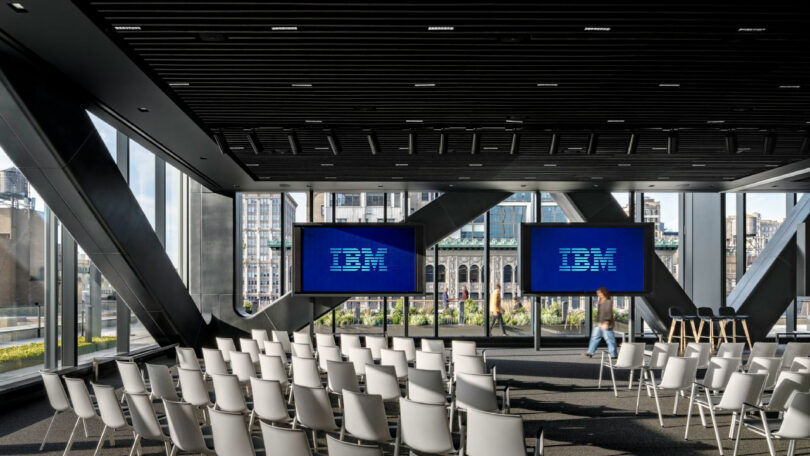
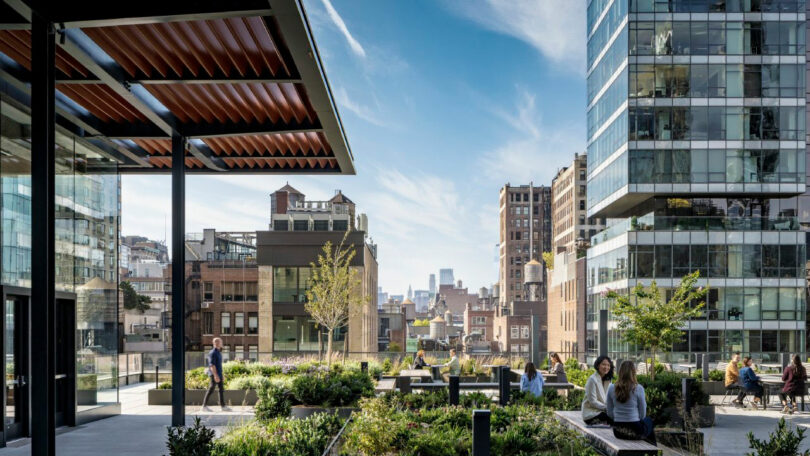
For more information on Gensler and IBM’s new hub, visit gensler.com.
Photography by Alexander Severin.

