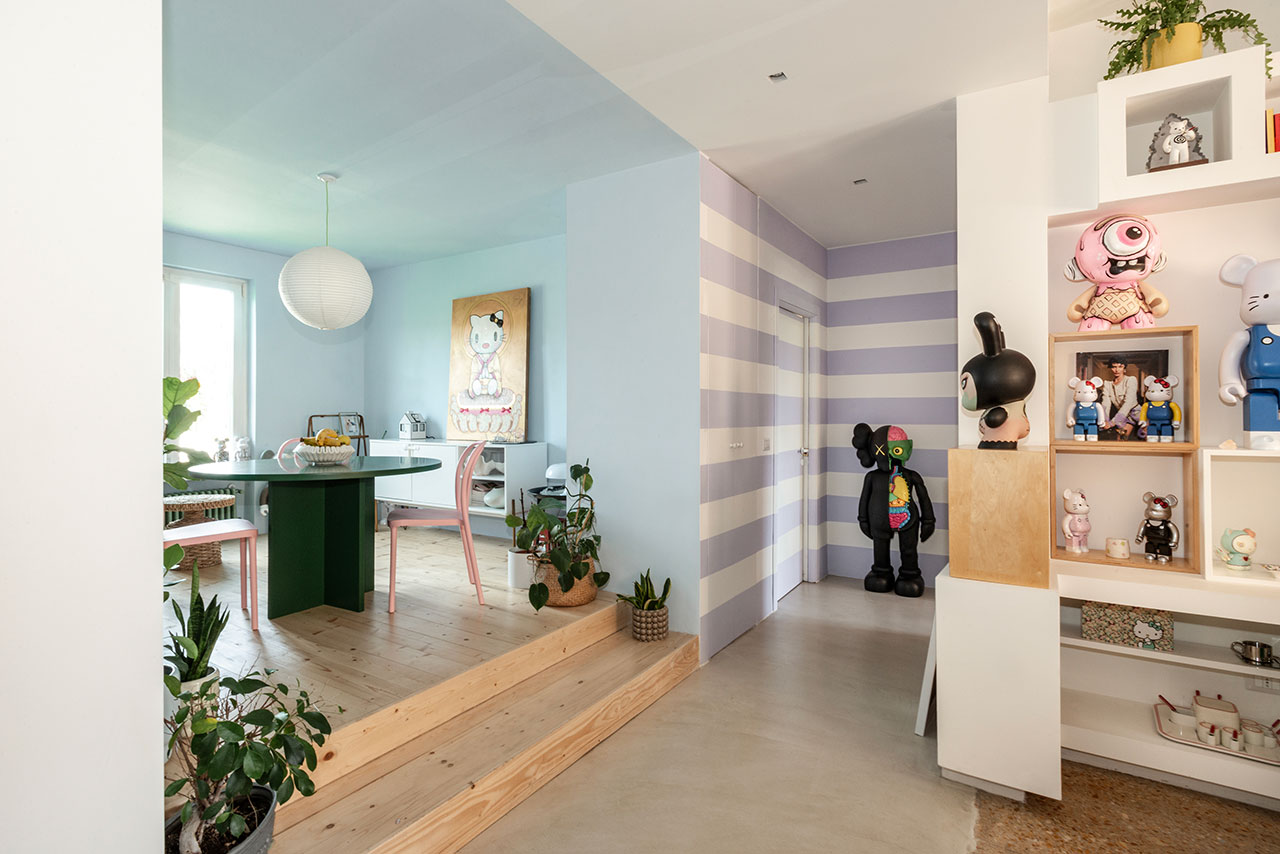In the historic quarters of Rome’s Villa Fiorelli, where the architectural language speaks of bygone decades, Casa Polly emerges as a unique blend of brutalist austerity and pop exuberance. Spearheaded by 02A Studio, this innovative project transforms a 1960s apartment into a vibrant, family-friendly home that tells a story of contrasts and continuity.
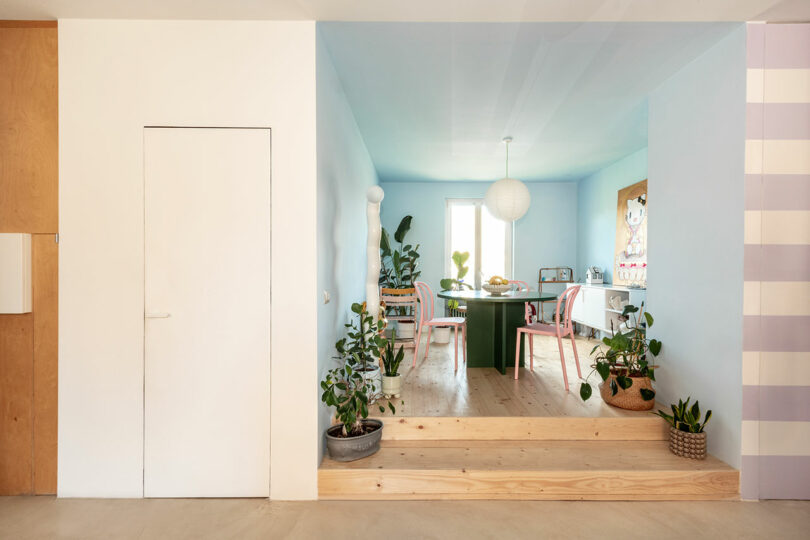
Once the creative domain of designer Valerio Ciampicacigli, the apartment bore the hallmarks of mid-century brutalism – raw concrete, open spaces, and an uncompromising focus on materiality. Today, 02A Studio architects Marco Rulli and Thomas Grossi reinterpret these features, infusing them with the lively palette and whimsical forms of pop art. The result is a home that dances between the stark and the playful, the rigid and the fluid.
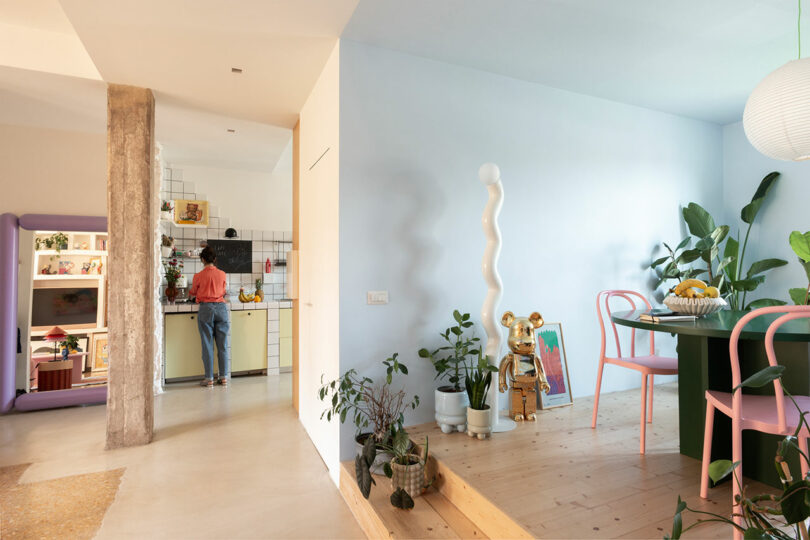
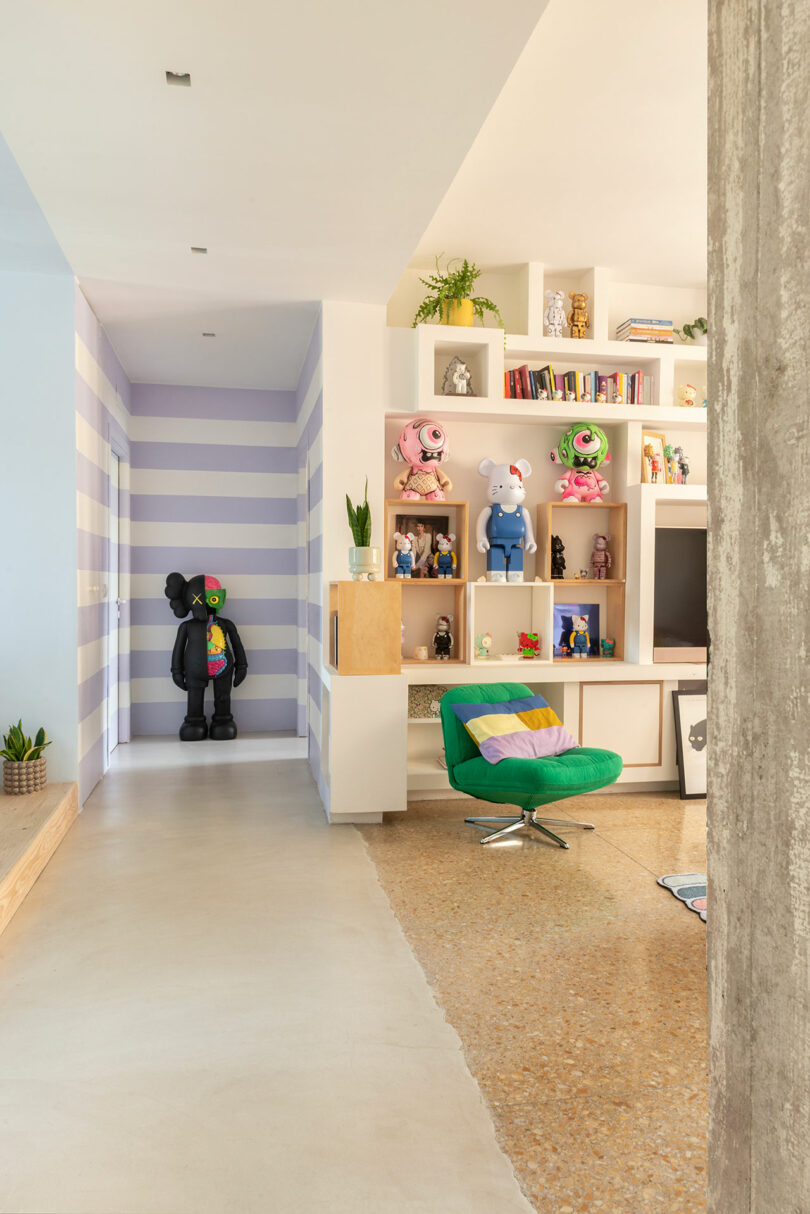
According to Rulli, the aim was to “celebrate the home’s rich heritage while infusing it with the quirky, joyful aesthetic of its new owners, actress Martina Pinto and director Alessandro Poggi.” The project preserves the apartment’s robust character, yet softens its edges, creating an environment that is as functional as it is expressive.
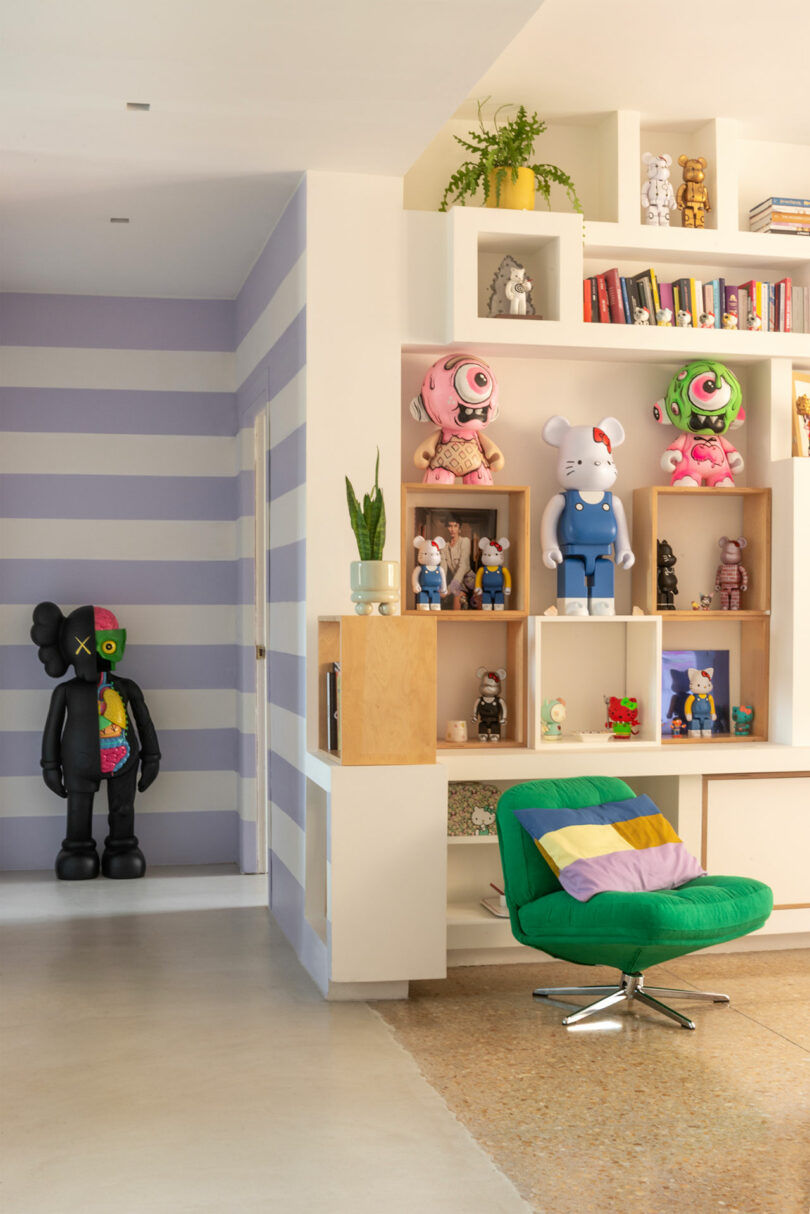
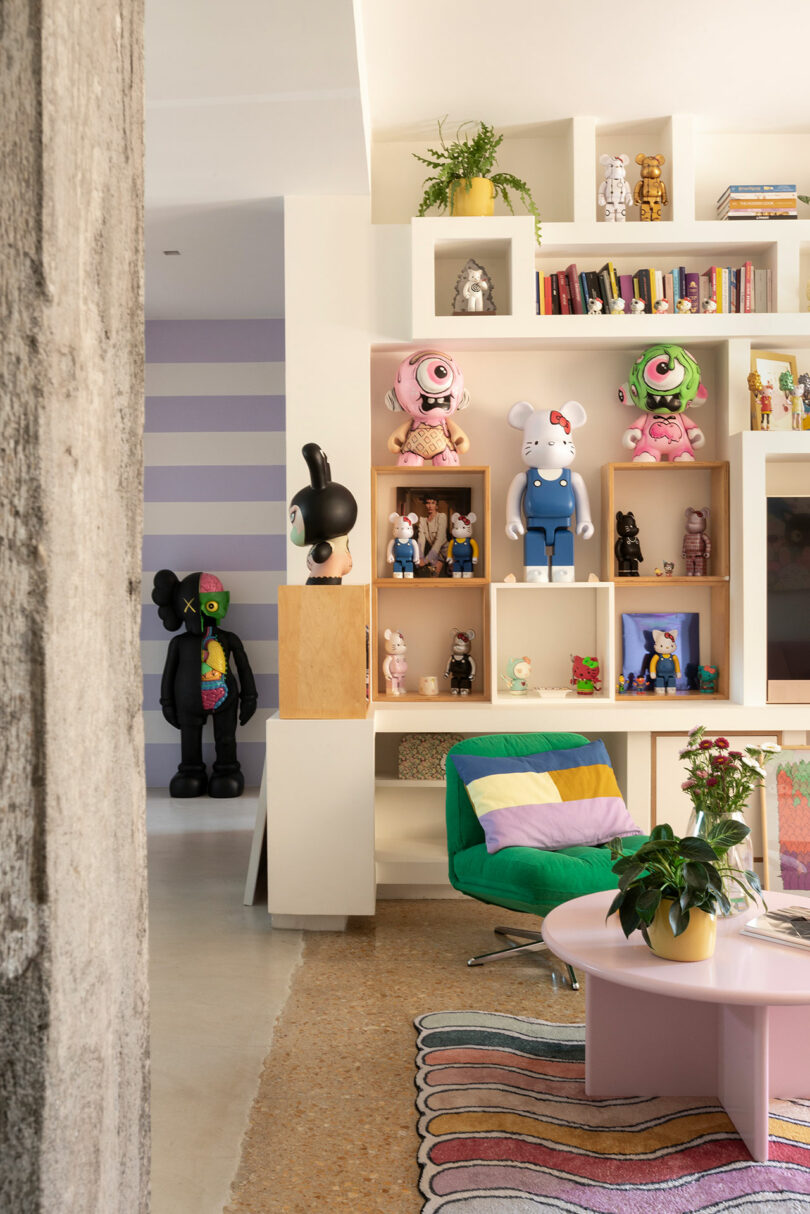
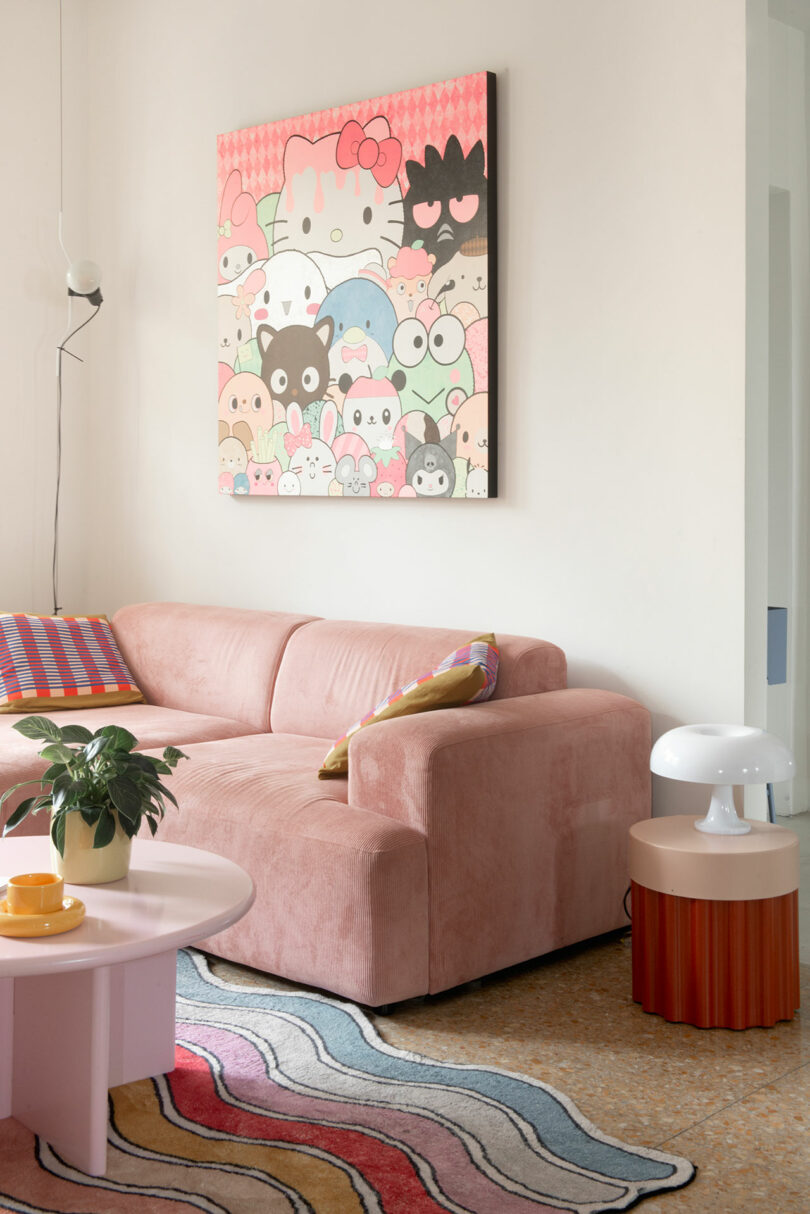
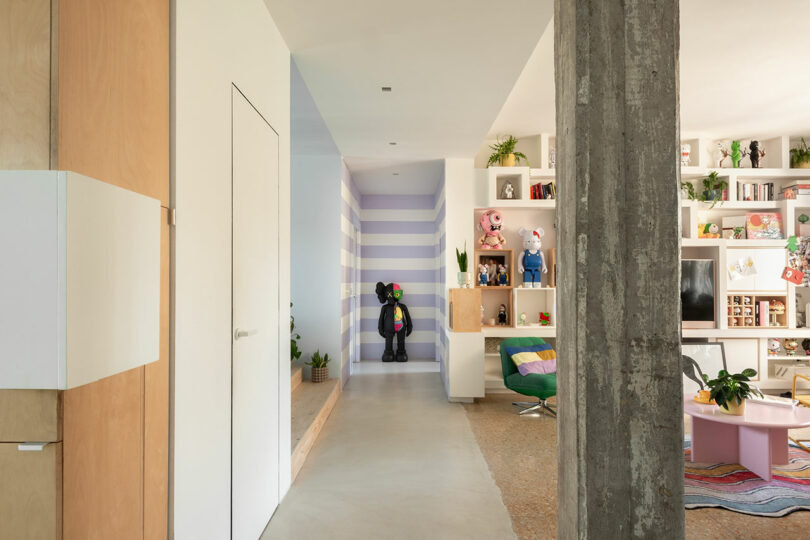
Spanning 1,292 square feet, Casa Polly’s layout was thoughtfully reimagined to cater to the evolving needs of its occupants. The centerpiece of the home is an open-plan living area, defined by its eclectic mix of materials. Here, an exposed concrete pillar takes center stage, grounding the space with brutalist integrity. Surrounding it, a terrazzo floor shows through a delicate resin finish, while glossy tiles in the kitchen and wooden accents on a raised dining platform offer softer counterpoints.
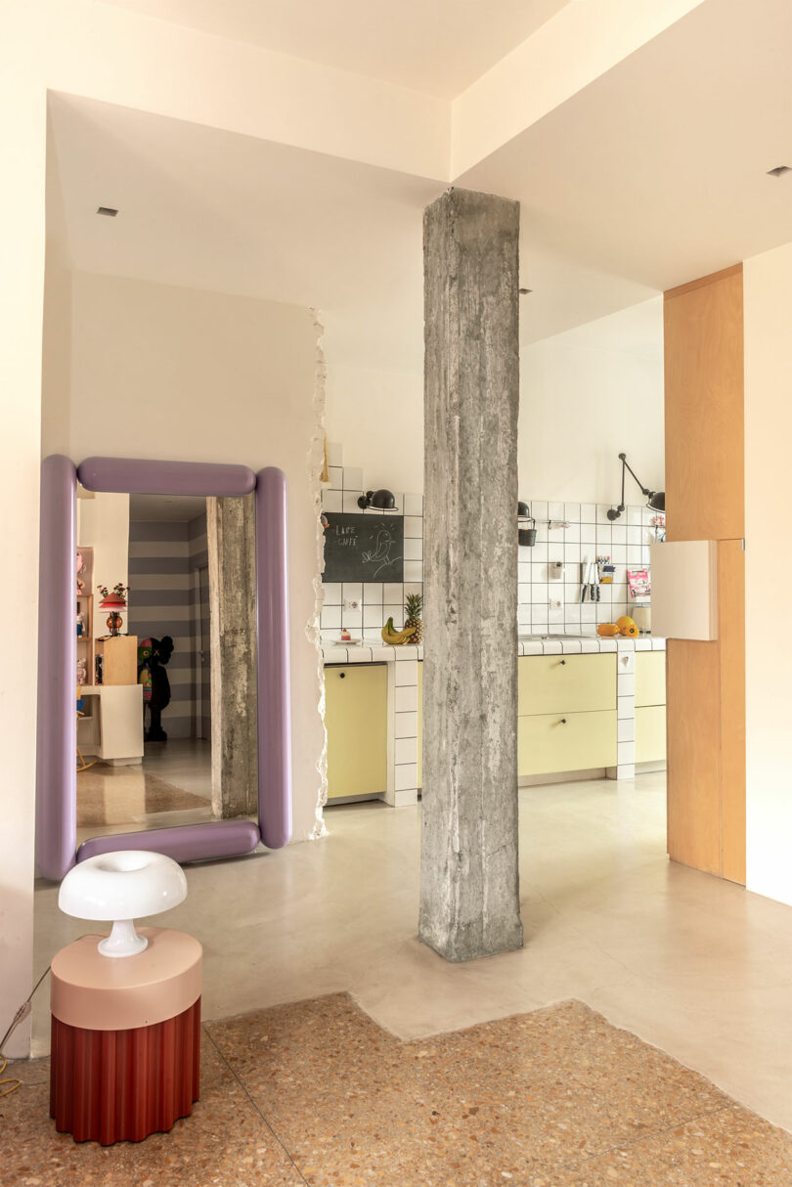
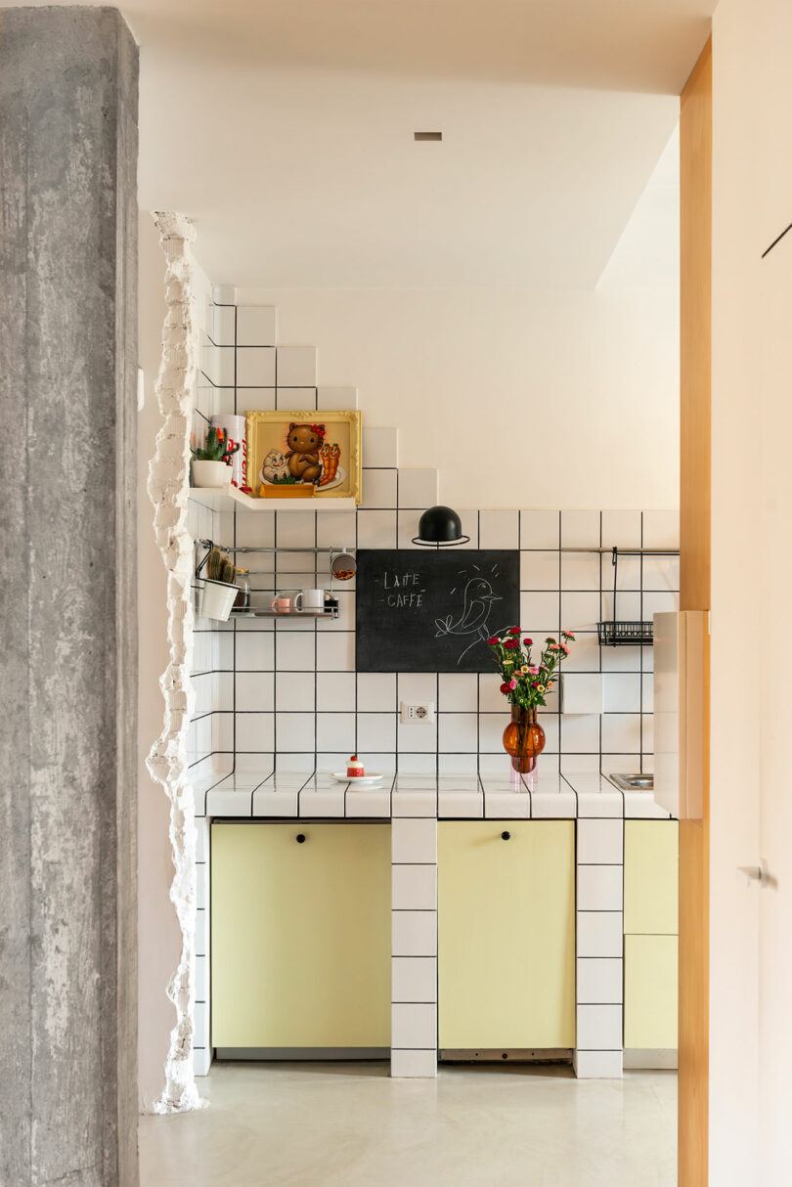
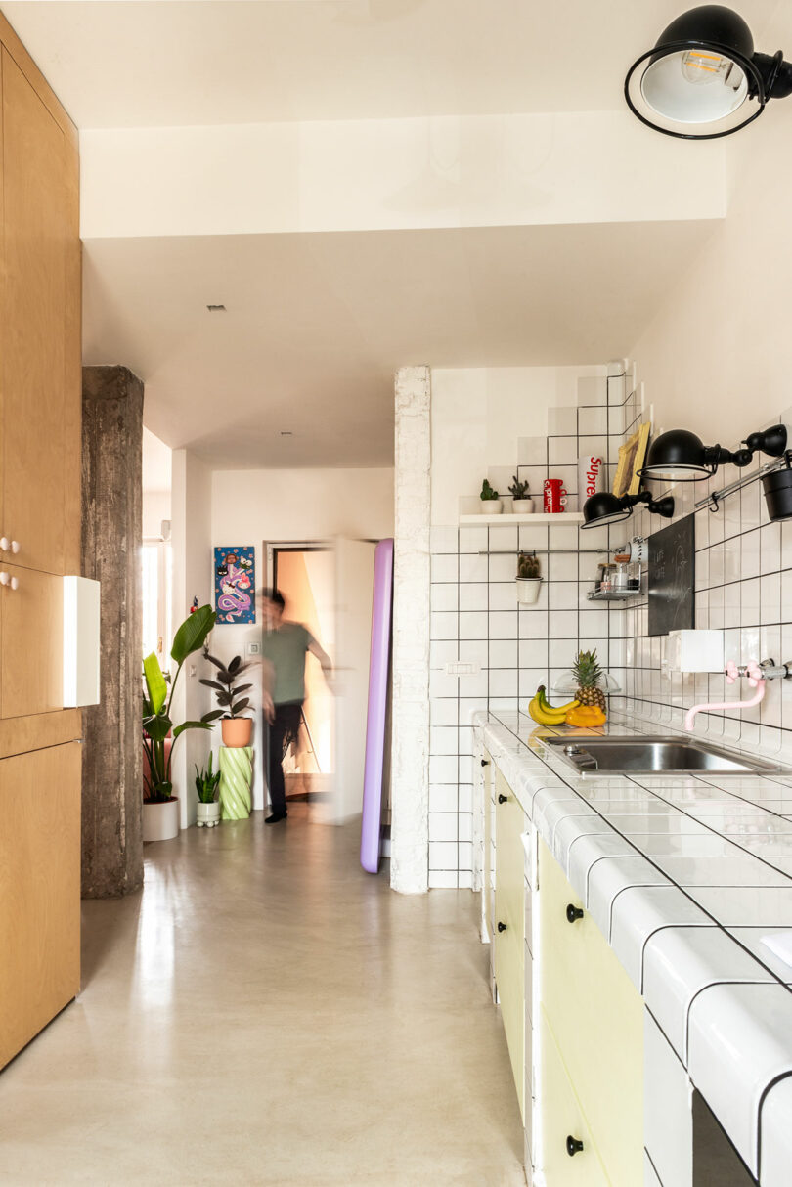
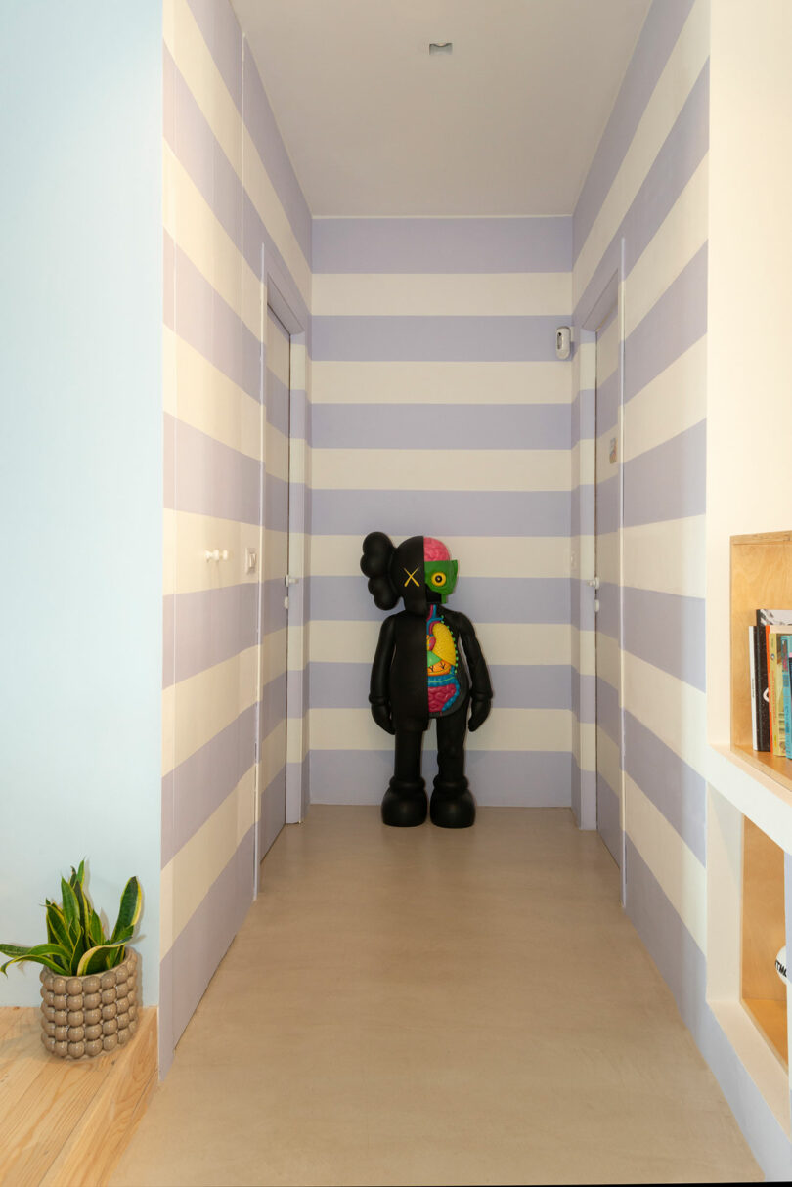
Each room introduces a new layer of personality. In the hallway, lilac stripes cloak hidden storage, transforming utility into art. Meanwhile, the primary bedroom embraces a cartoonish charm, with flowing lines, plush furnishings, and a dreamy light blue carpet. The ensuite bathroom further explores this theme, where pastel tones and undulating forms meet sleek, industrial partitions. “This project embodies a perfect fusion of two worlds,” says Marco Rulli, co-founder of the studio with Thomas Grossi. “I love homes with a story to tell, and this one – with its layered patterns and eccentric furnishings – brings together different identities in a way that feels both unexpected and harmonious.”
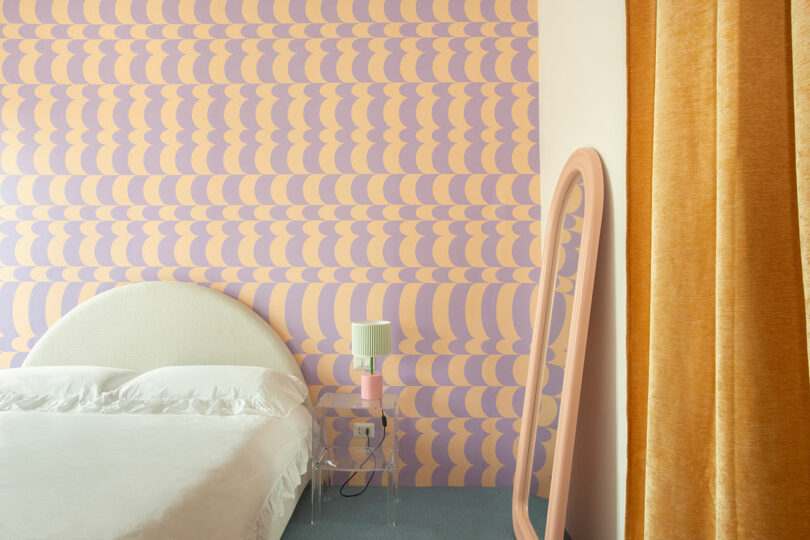
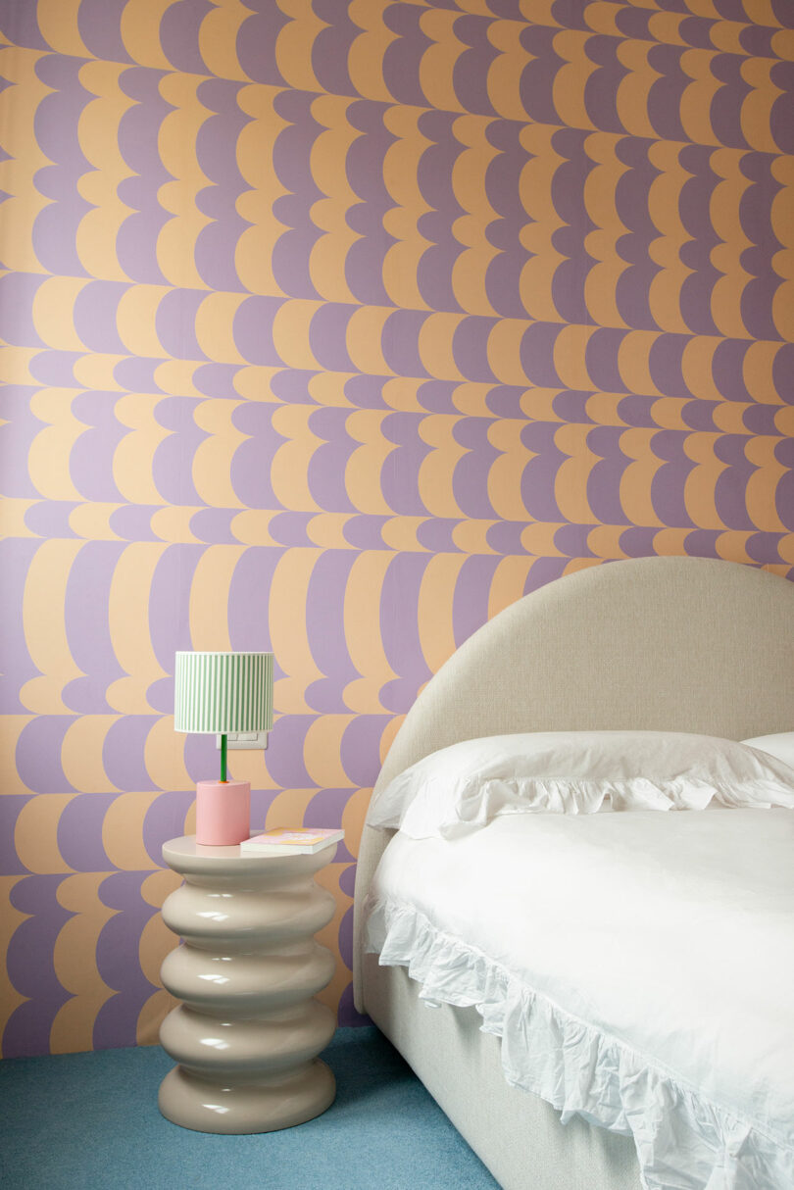
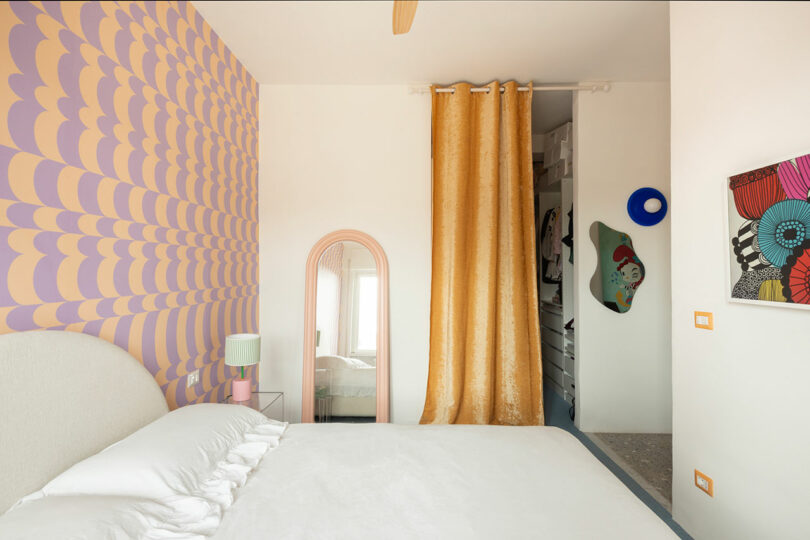
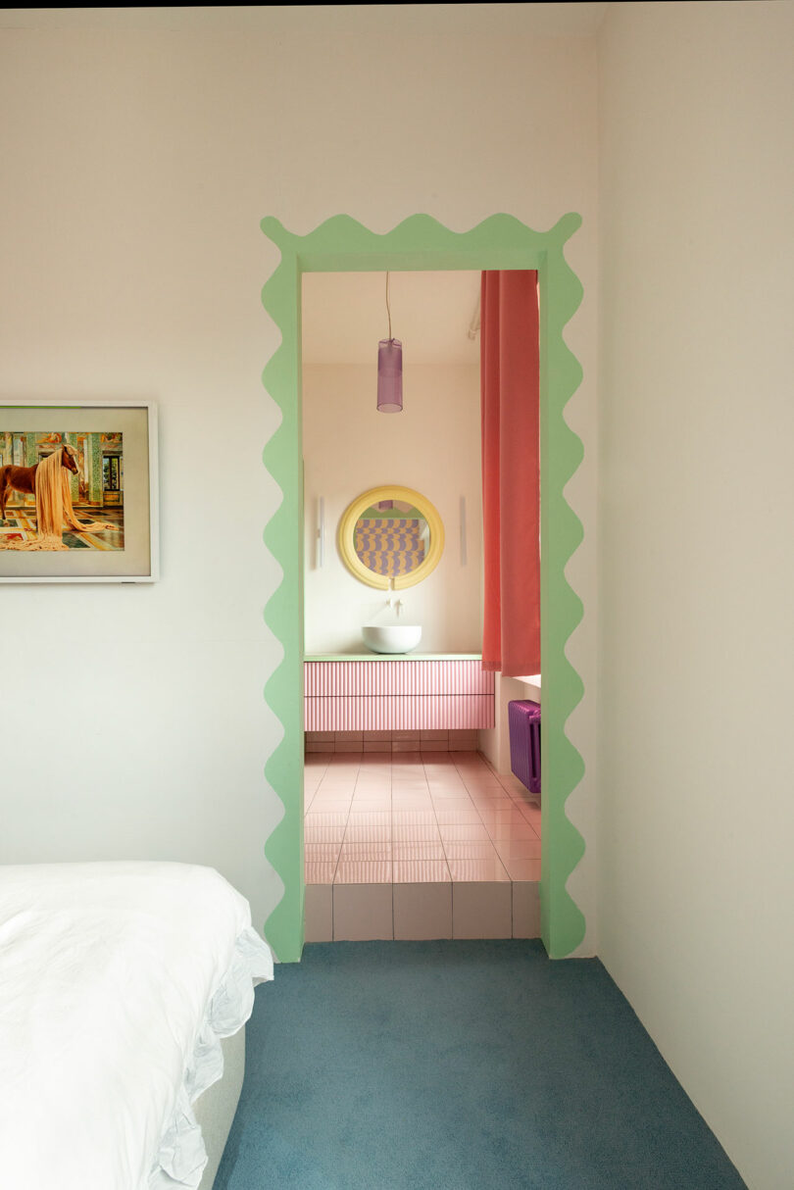
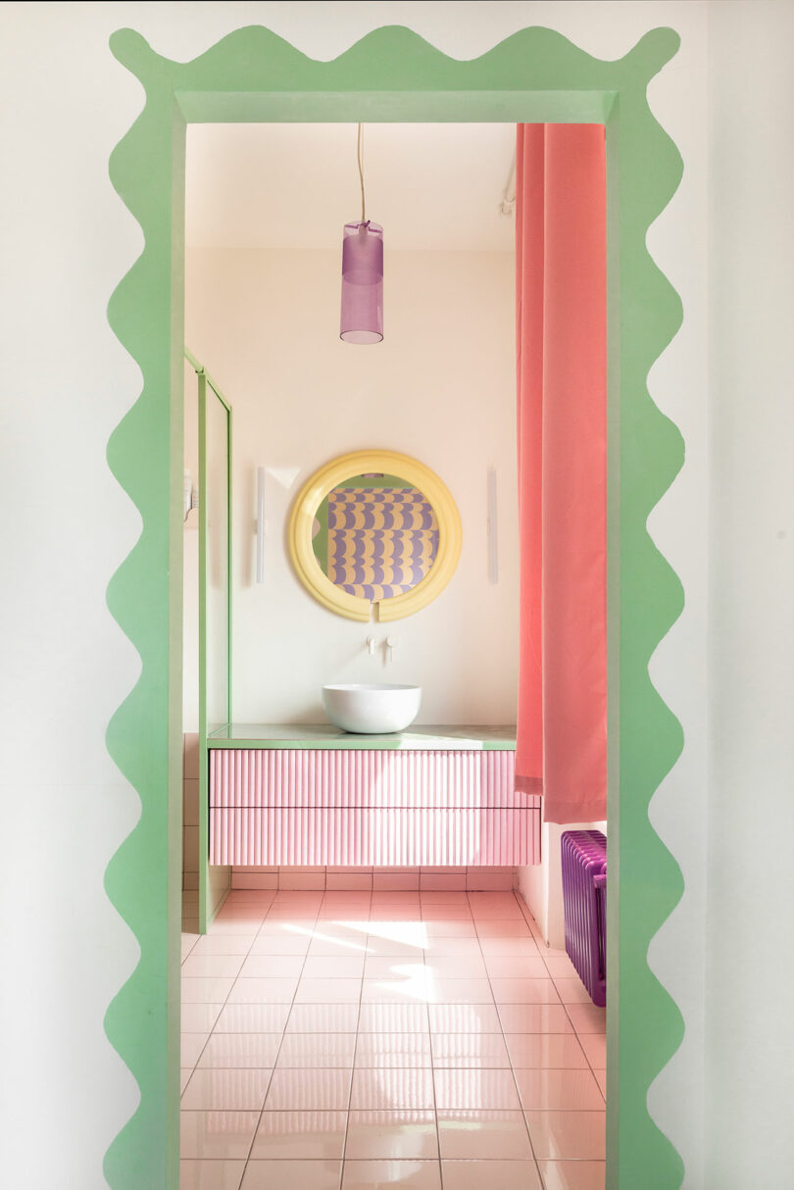
The bathroom’s doorway is framed with a light green wavy border that leads into the light pink tiled space. A matching pink fluted vanity with a countertop wrapped in the same green as the doorway becomes the focal point seen from the bedroom. A contrasting pale yellow mirror introduces an unexpected new color that’s a welcome addition.
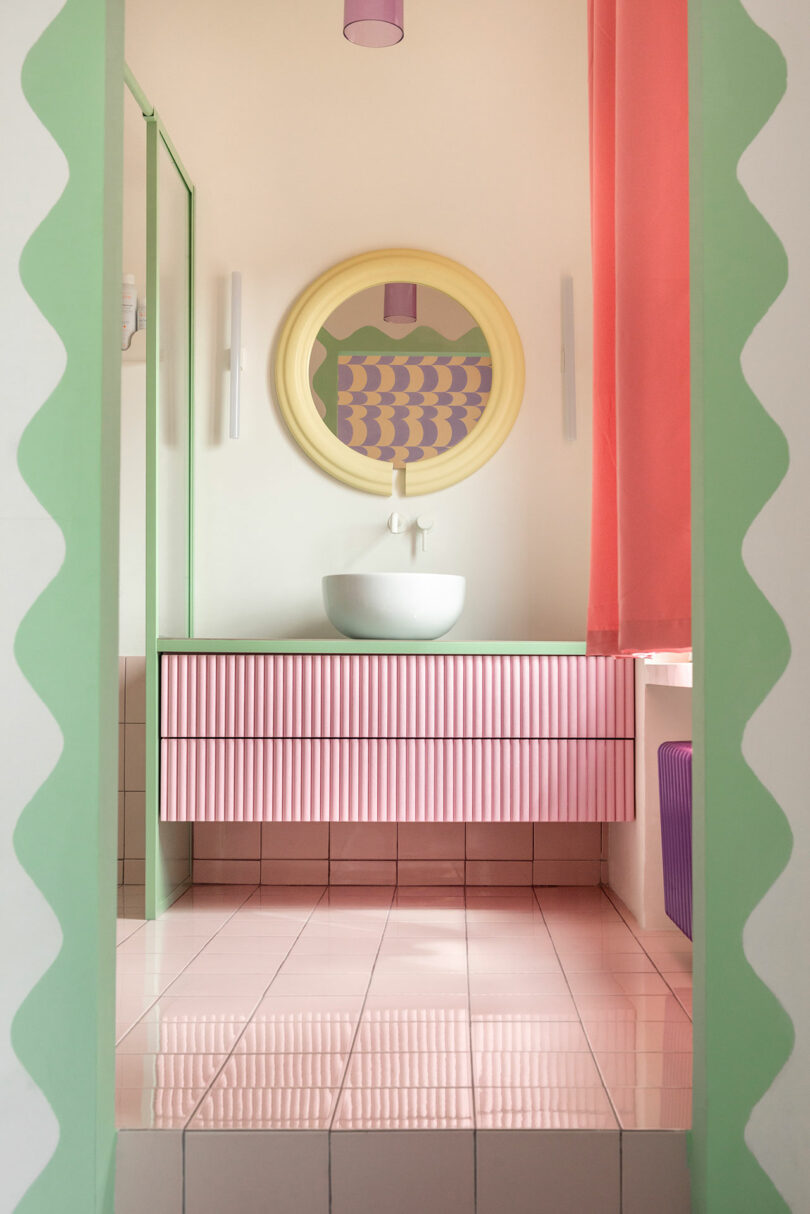
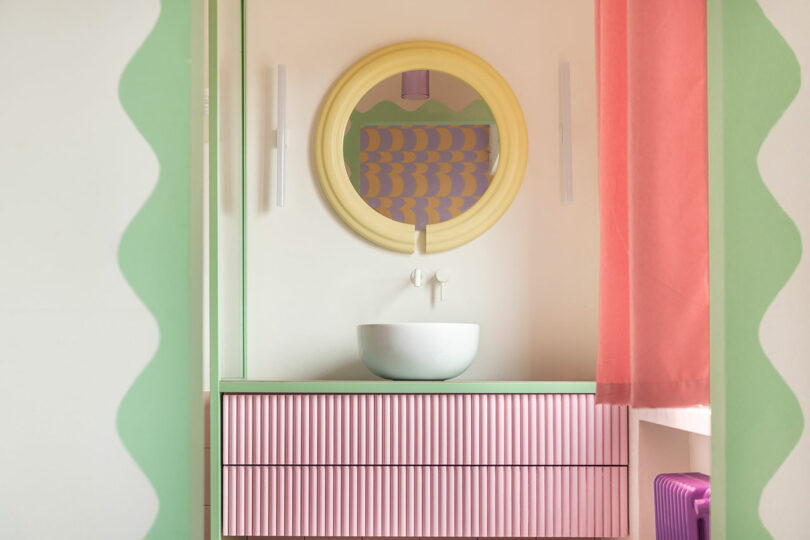
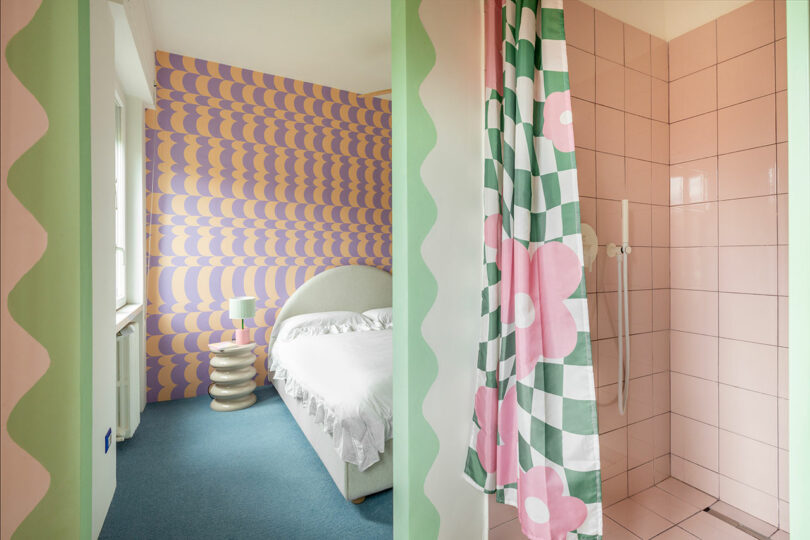
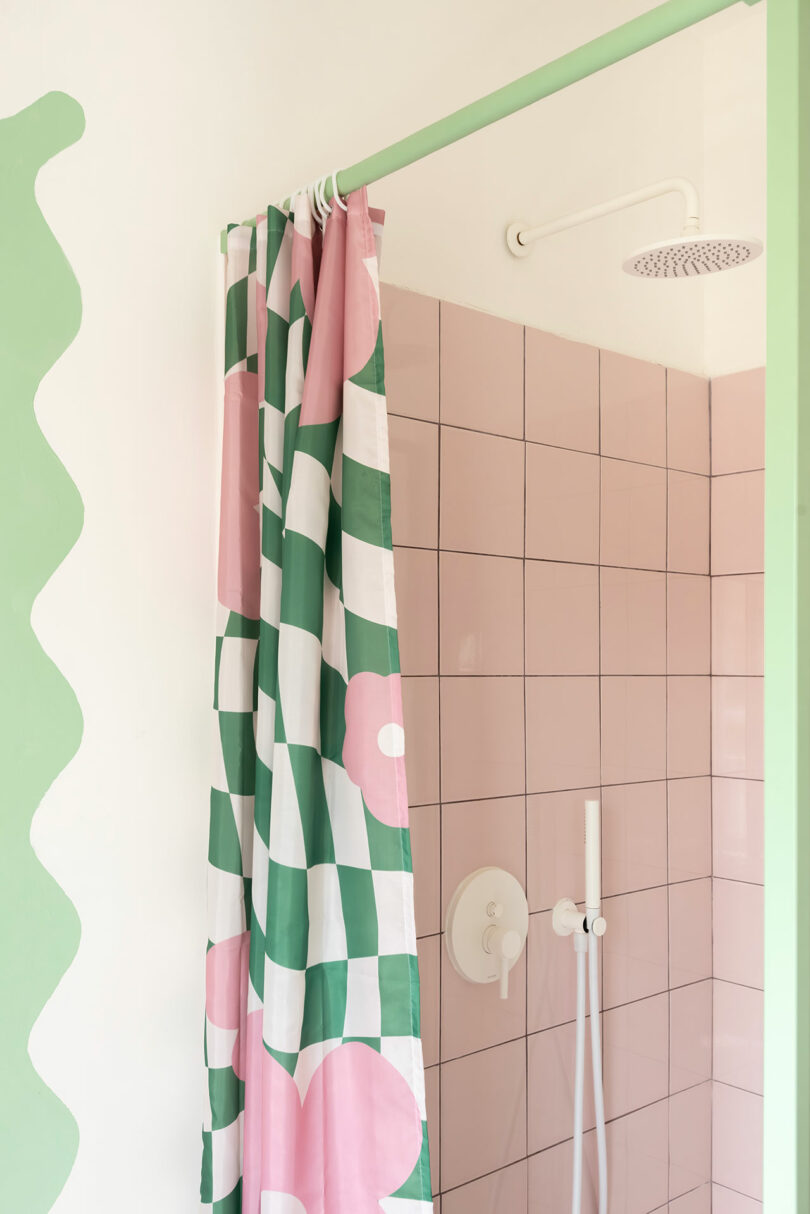
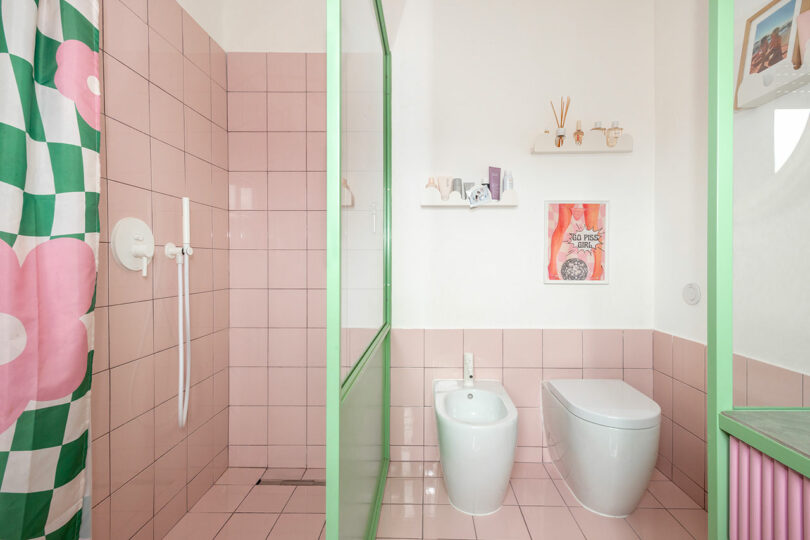
Though visually striking, Casa Polly is designed with family life at its core. The reconfiguration includes a child’s bedroom, a walk-in closet, and a dedicated laundry area – all integrated into the home’s playful aesthetic. Every corner of the apartment speaks to a careful balance between form and function, ensuring it remains both practical and delightful.
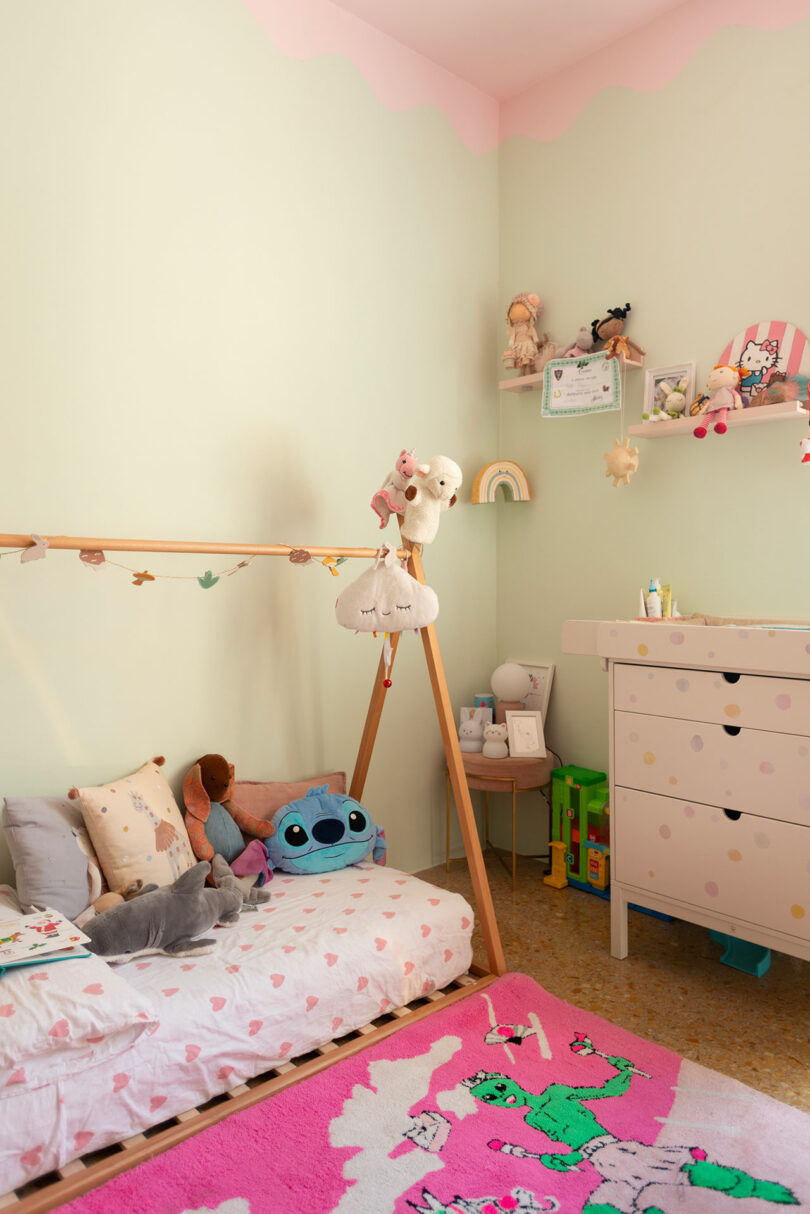
At the heart of Casa Polly’s transformation lies 02A Studio’s commitment to crafting homes that resonate deeply with their inhabitants. Founded a decade ago, the studio approaches each project as an intricate puzzle, where client aspirations, architectural constraints, and artistic vision converge. For Rulli and Grossi, architecture is more than the sum of its parts; it’s a medium for storytelling and a means to foster joy.
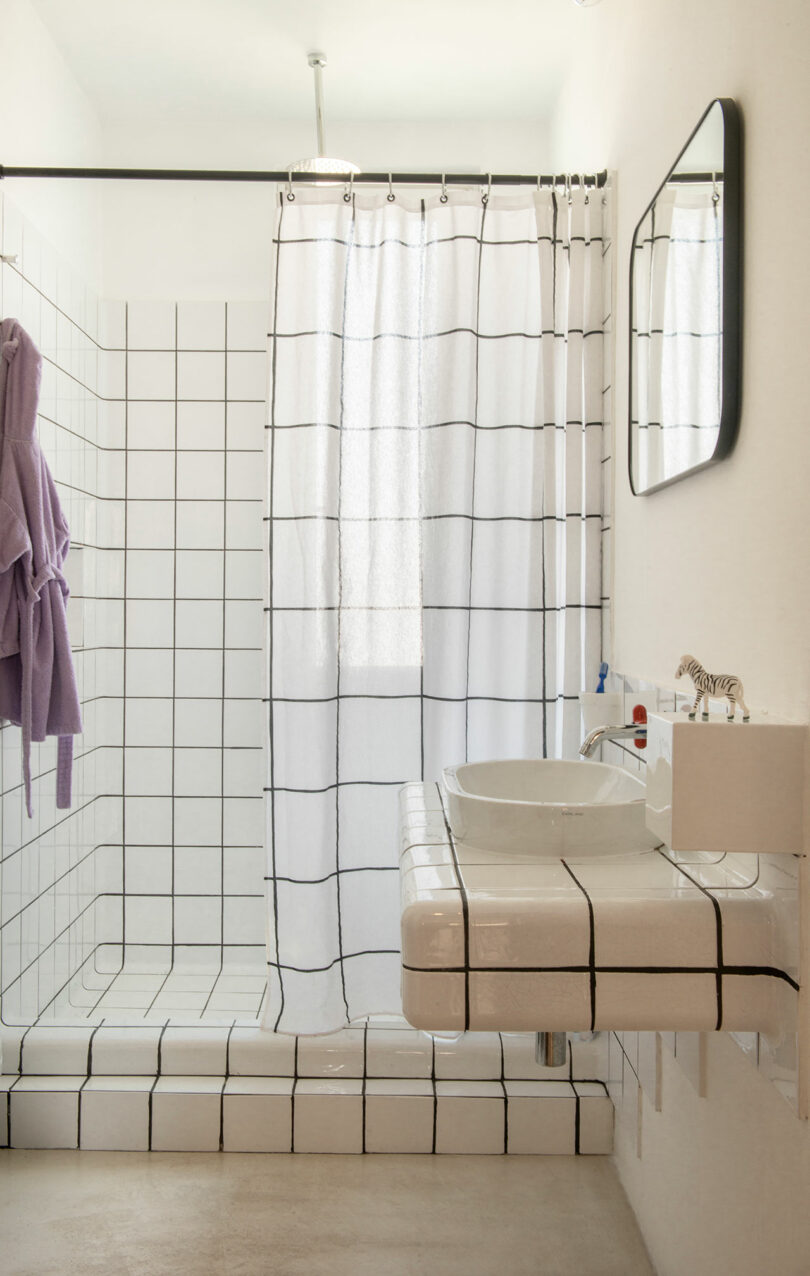
For more information on 02A Studio, visit o2a.it.
Photography by Giulia Natalia Comito.

