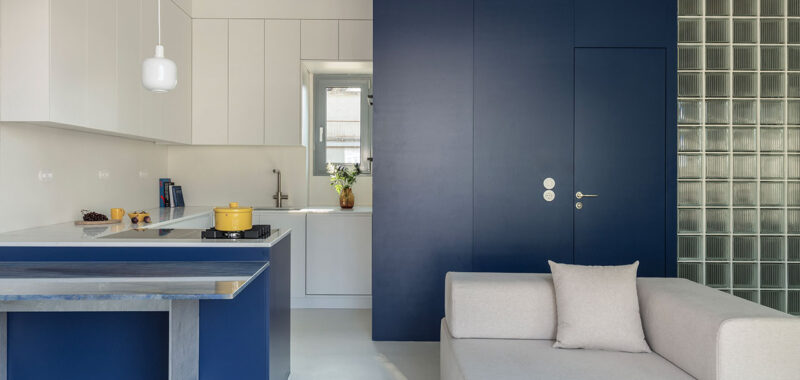In the heart of Athens, Greece, a modest 538-square-foot apartment, named Kyano, on the 6th floor of a 1960s building in the Pangrati neighborhood has undergone a complete transformation, blending contemporary design (and the color blue) with the charm of its historic surroundings. The renovation of this compact living space, designed by Space is around us, includes a generous 215-square-foot balcony, addressing the evolving needs of modern urban living while respecting the structure’s original character.
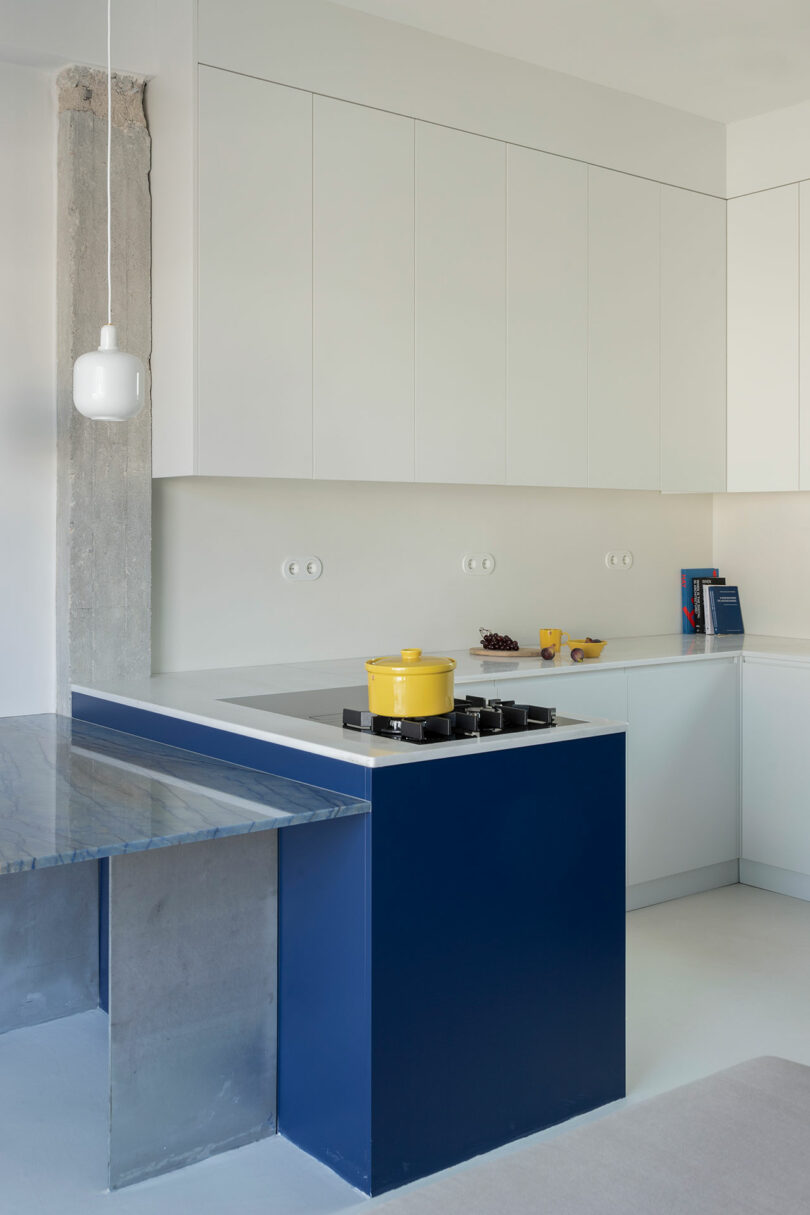
The redesign focuses on redefining the apartment’s layout, which was originally sectioned into several smaller rooms to ensure privacy – a common design approach in the 1960s. This division, while practical at the time, proved inefficient for today’s lifestyle, especially in a small apartment where maximizing flexibility and openness is key. By rethinking the flow of the space, the renovation brings a fresh, open-plan concept that fosters a sense of connection between the kitchen, dining, and living areas.
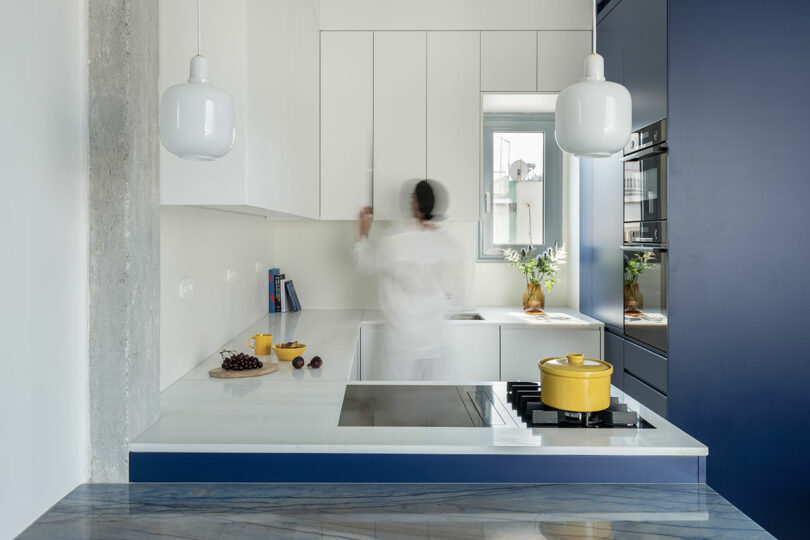
The kitchen and dining area form the core of the new layout, replacing a previously oversized storage room. Here, the boundaries between cooking, eating, and lounging dissolve, creating a multi-purpose living space that reflects the owner’s love for cooking and entertaining. A custom-made sofa anchors this area, serving both as a statement piece and a functional divider between the dining and living zones.
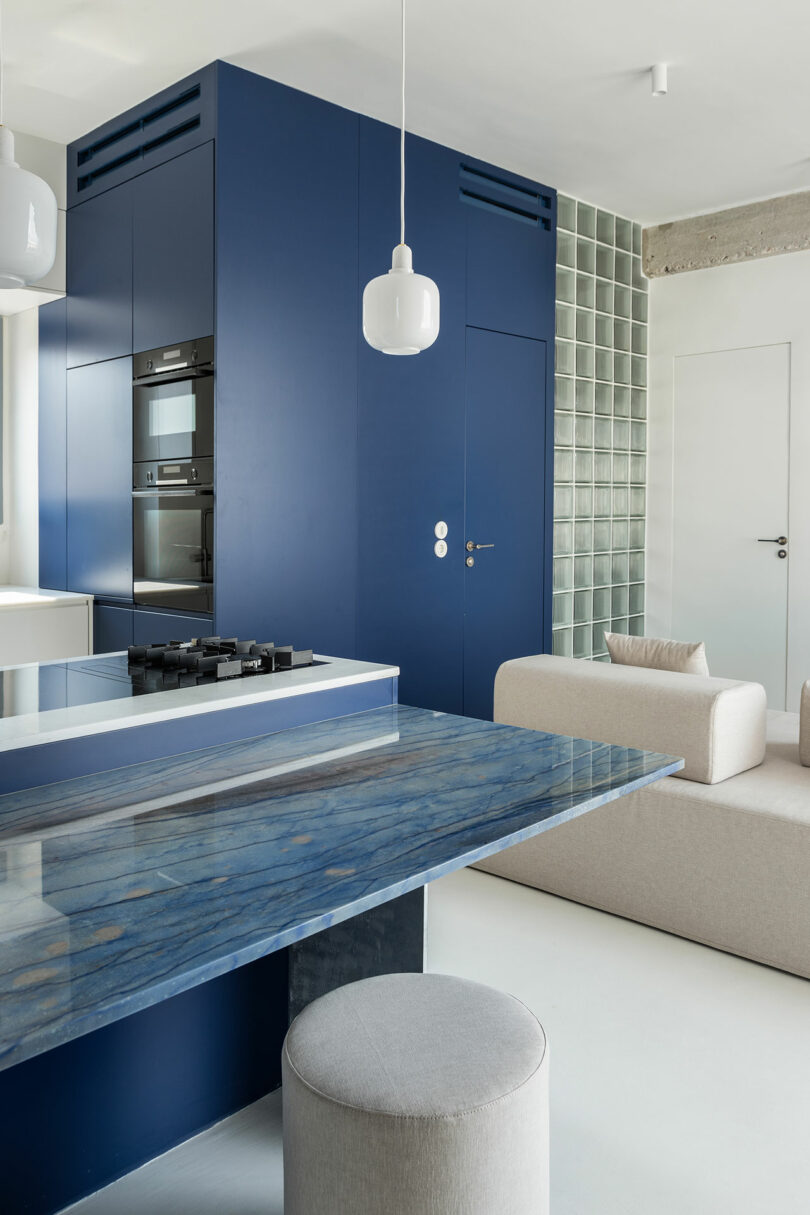
One of the most notable changes is the repositioning of the apartment’s entrance. The new entryway functions as a welcoming threshold, subtly separating the outside world from the interior of the home. The space, previously occupied by the kitchen, now serves as a multifunctional zone with storage, a seating area, and even a laundry space tucked away discreetly. This thoughtful use of space exemplifies the design’s attention to functionality, even in the smallest details.
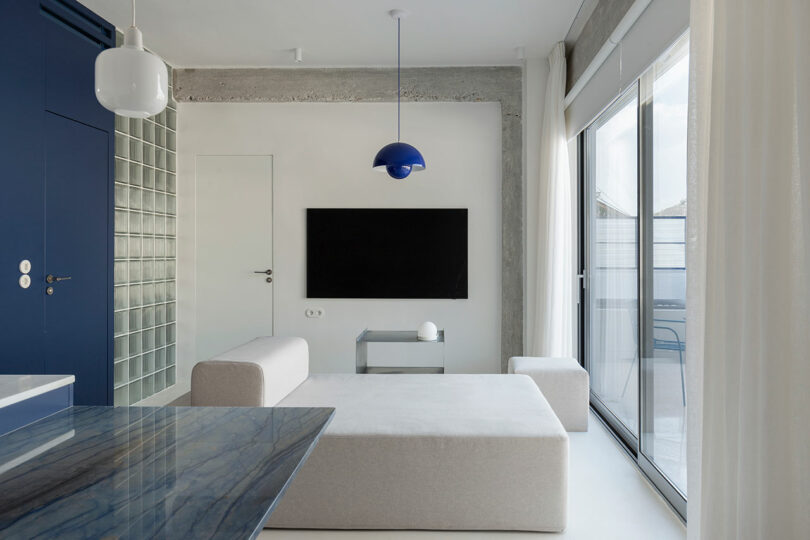
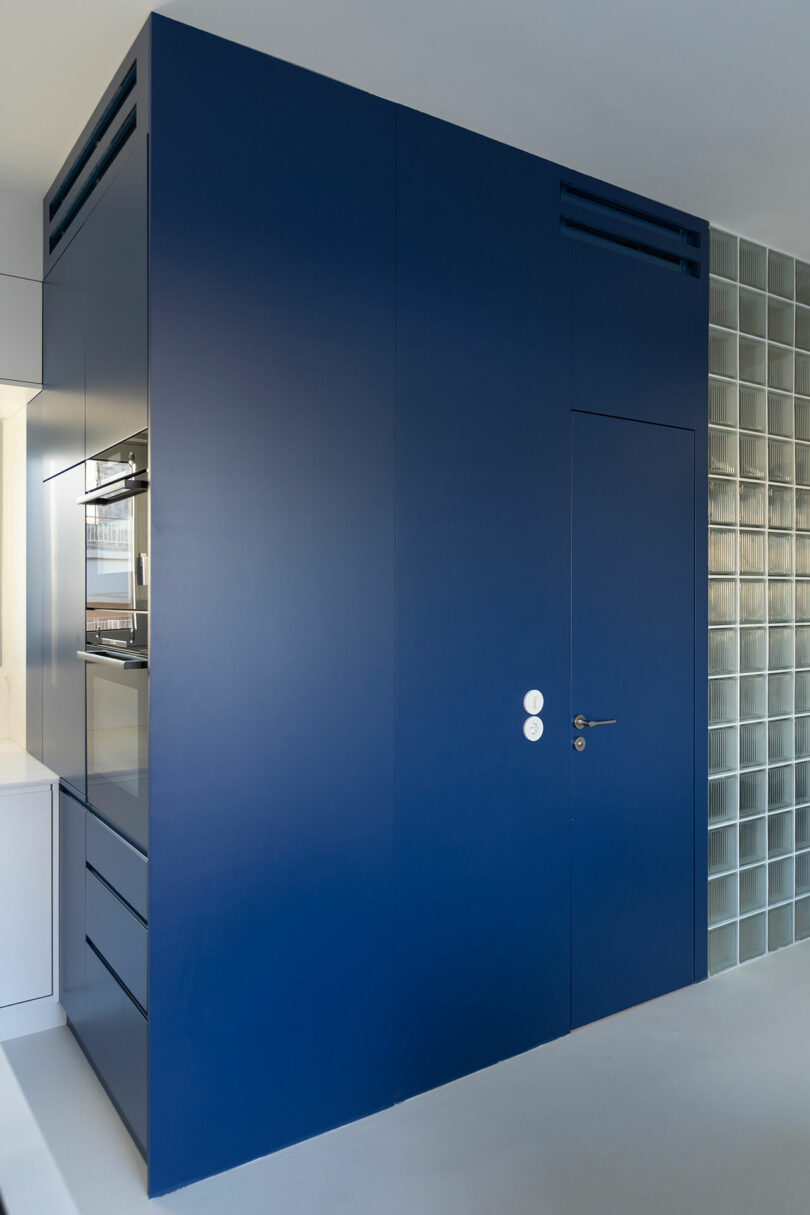
The vibrant blue theme, which defines the project’s identity – aptly named “Kyano” after the Greek word for blue – draws from the intense colors of the apartment’s original decor. The blue hue flows through the space, uniting the kitchen, bathroom, and other key areas, while minimizing visual clutter. In the bathroom, glass blocks in the shower area pull natural light from the living room, enhancing the apartment’s sense of openness.
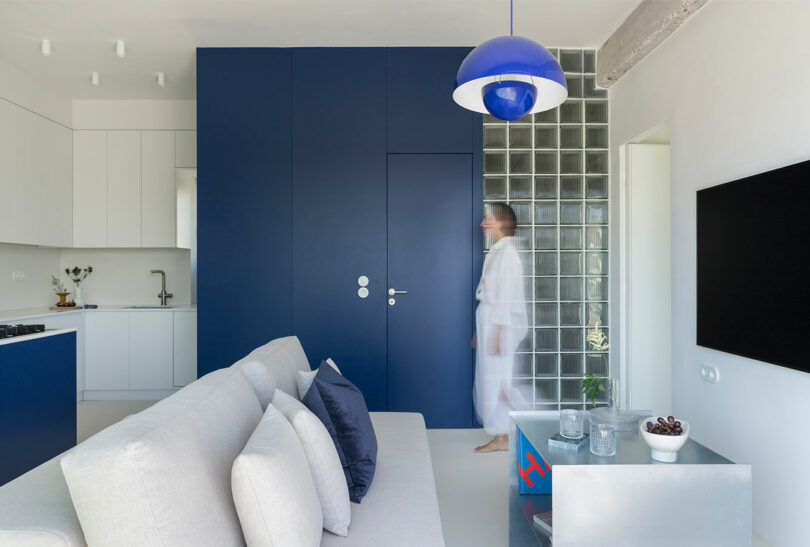
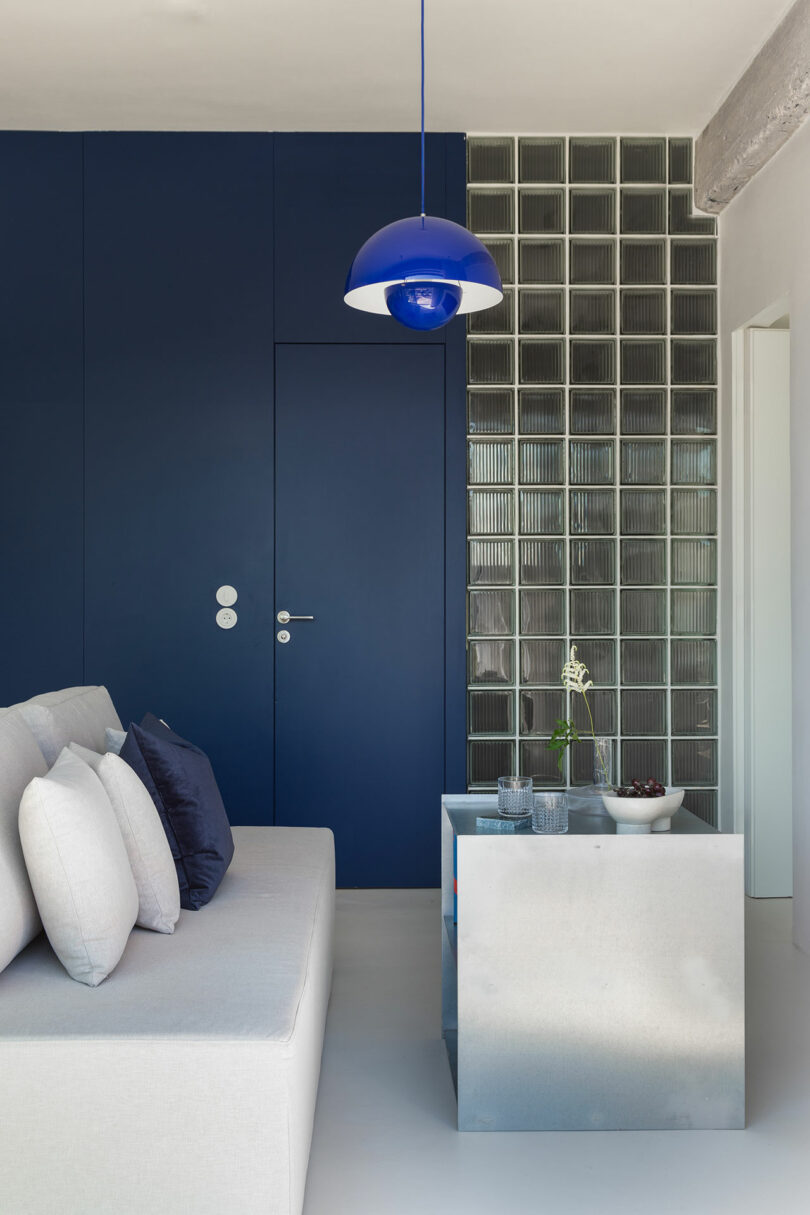
A key inspiration for the renovation came from the nearby Kallimarmaro Stadium, a symbol of the area’s historical and cultural heritage. This influence is reflected in the choice of materials throughout the apartment, with white Dionysos marble and lacquered wood featured prominently in the kitchen, while custom-made stainless steel furniture complements the raw concrete structure of the building.
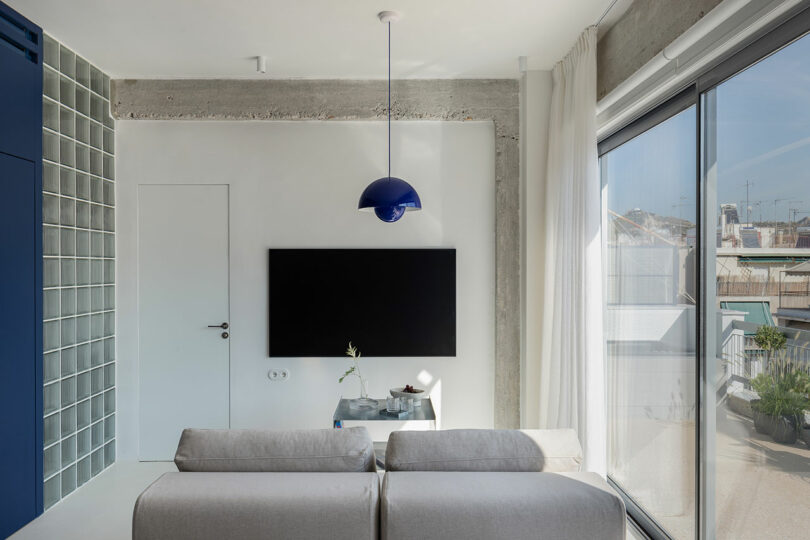
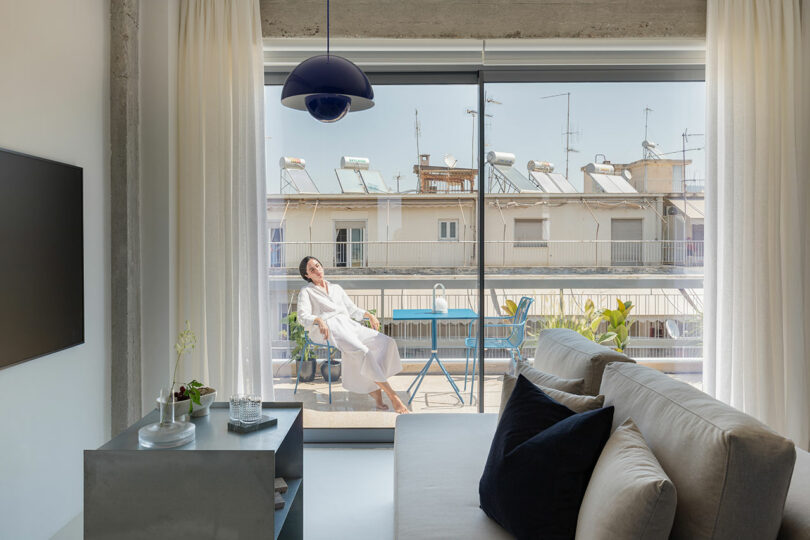
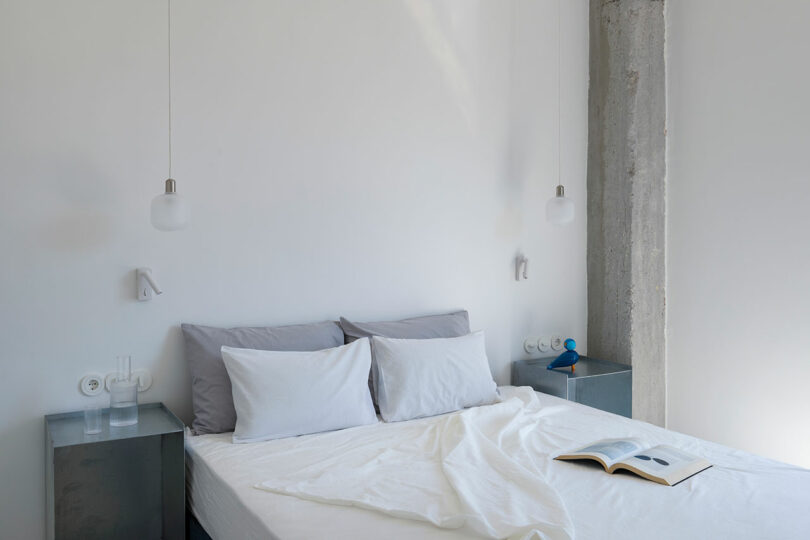
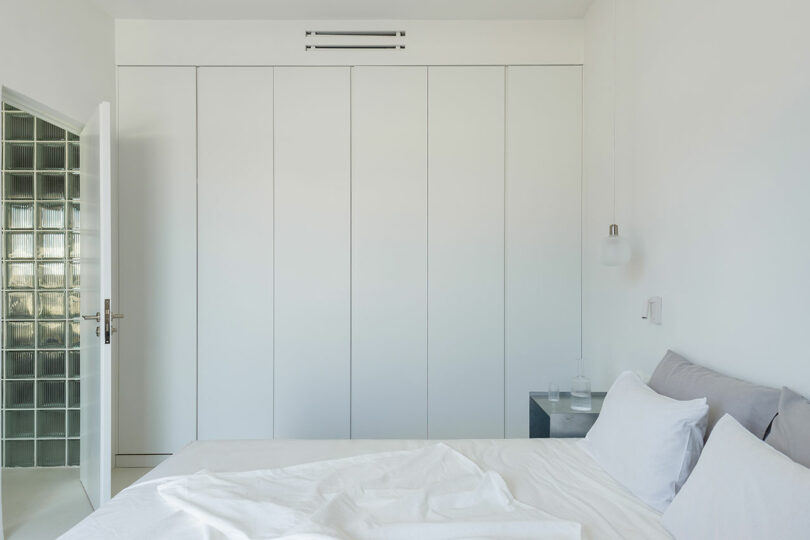
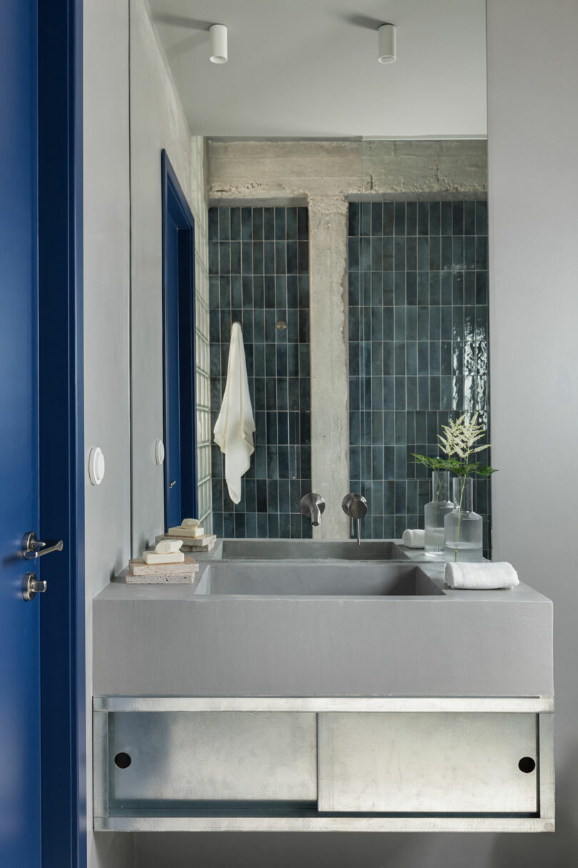
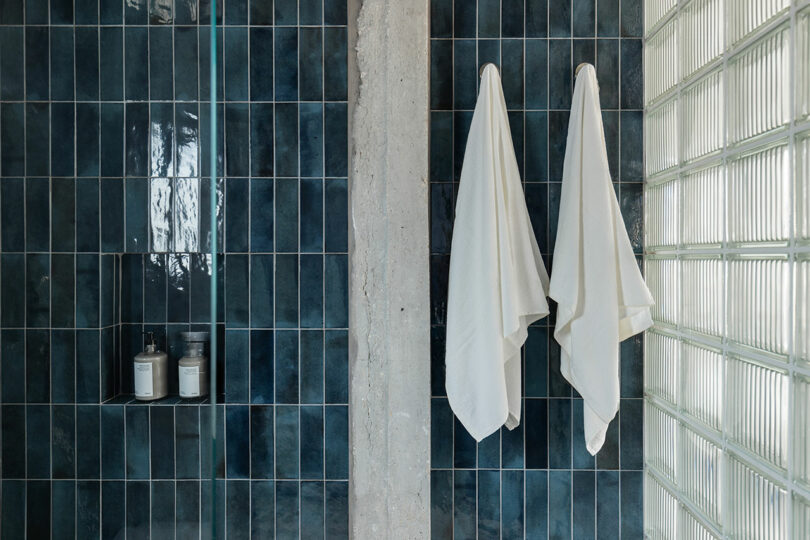
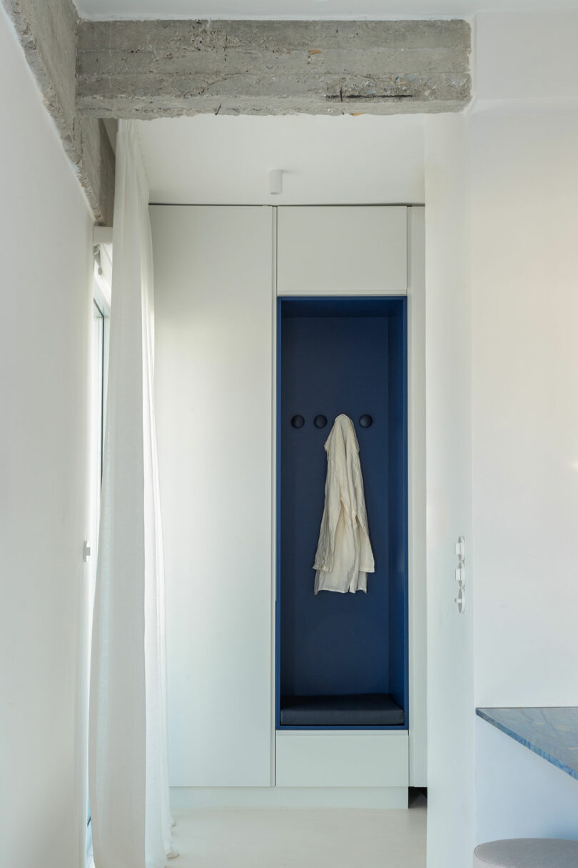
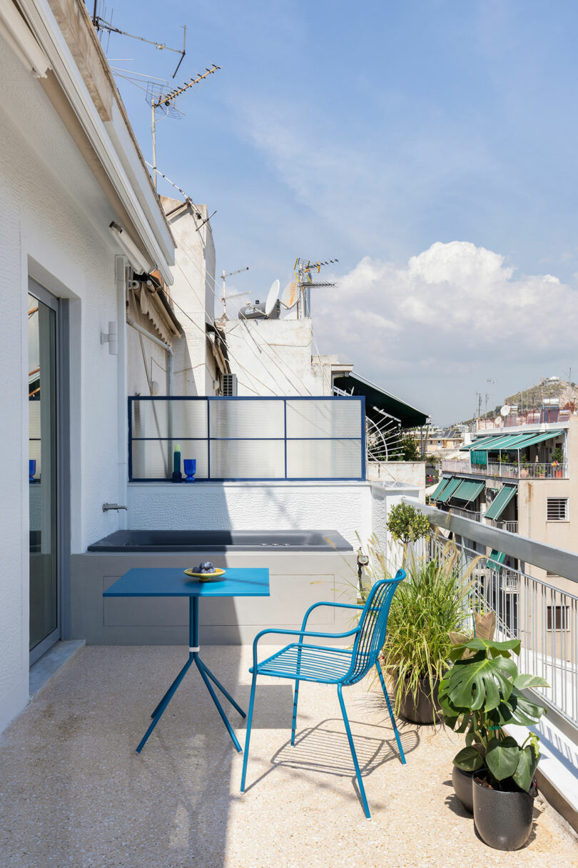
The outdoor space, nearly half the size of the apartment itself, has been transformed into an extension of the living area, complete with an urban garden and a water feature. The enlarged opening from the sitting area to the balcony not only connects the interior and exterior spaces but also frames views of Athens’ Hymettus and Lycabettus mountains.
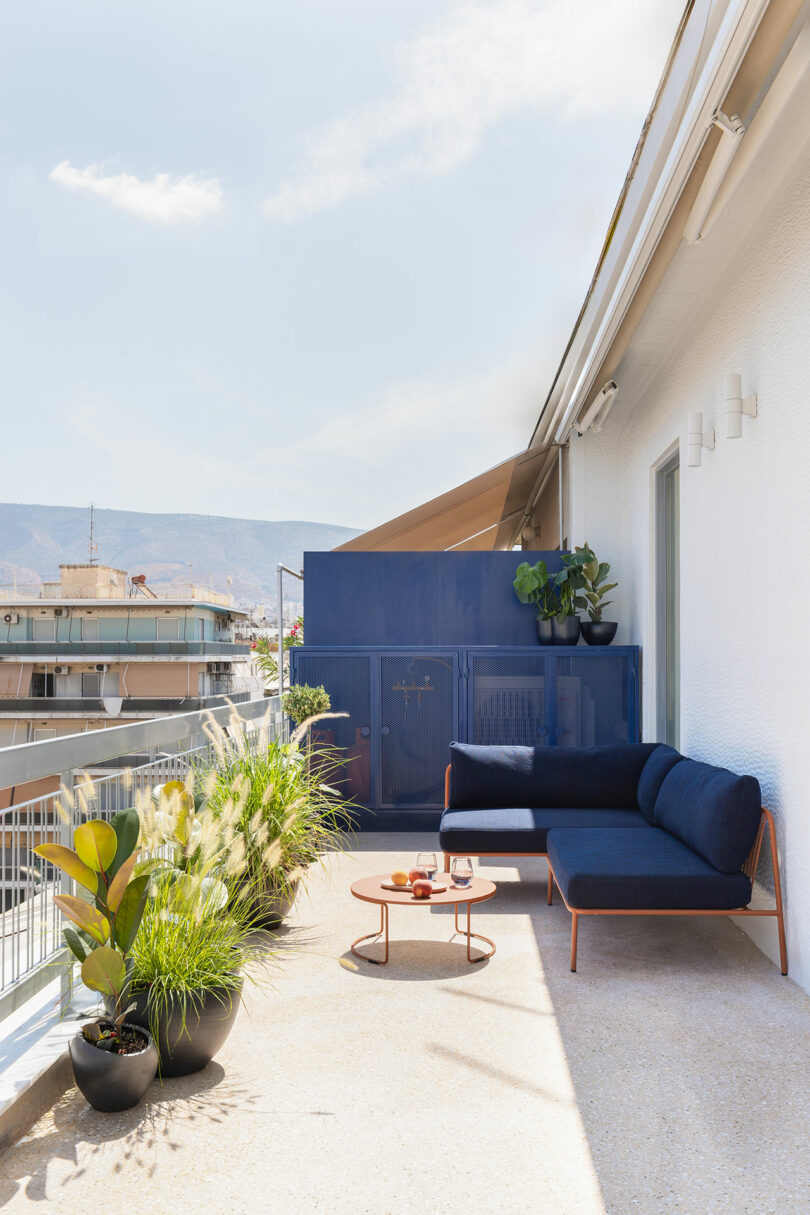
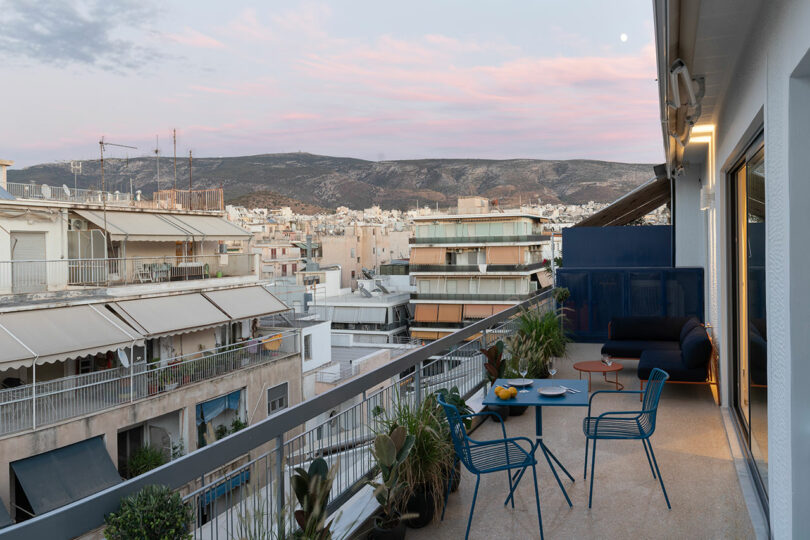
For more on Space is around us, visit spaceisaroundus.com.
Photography by Lea Martin.

